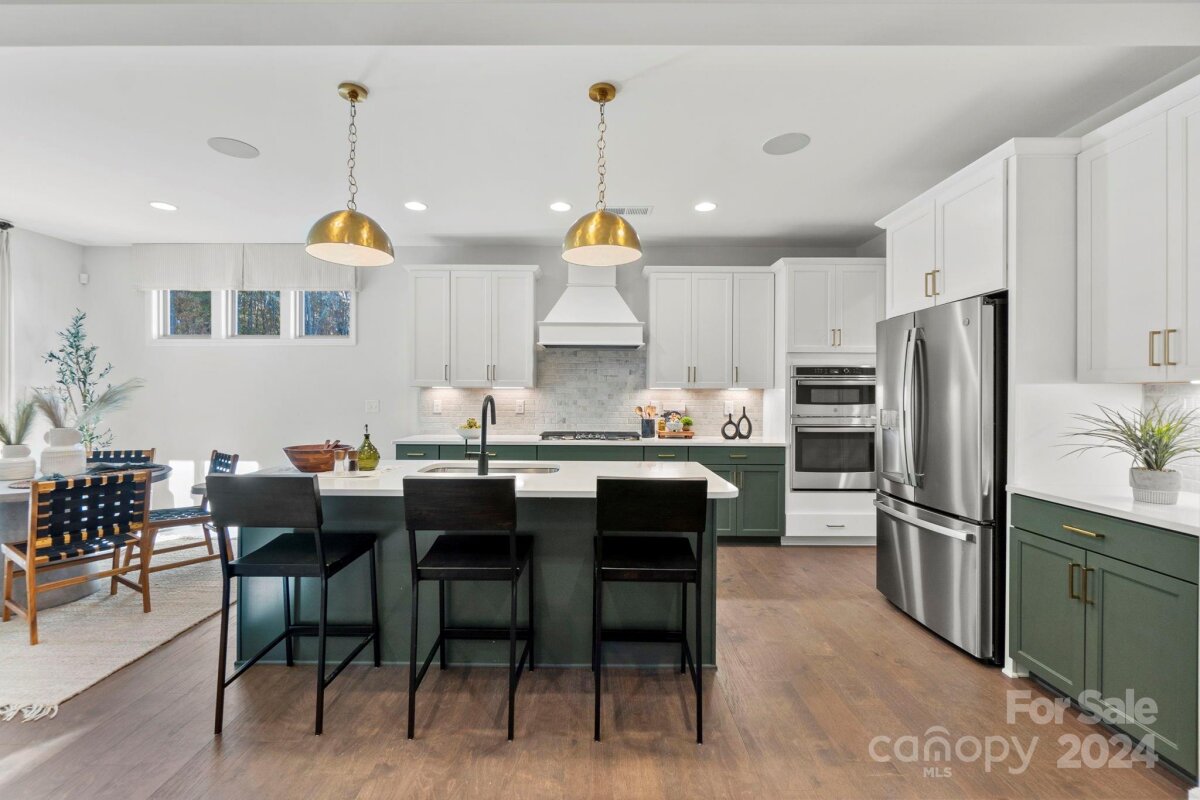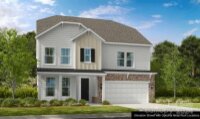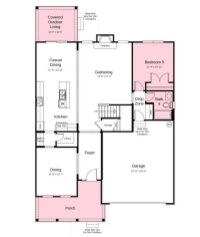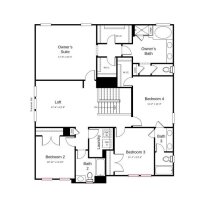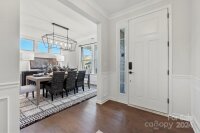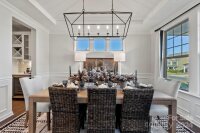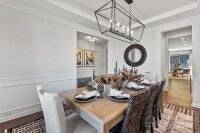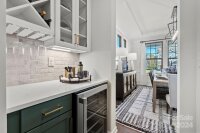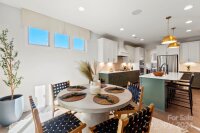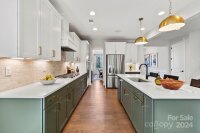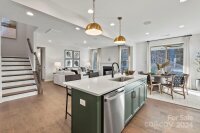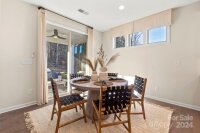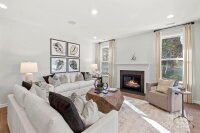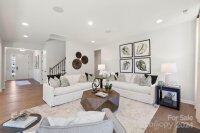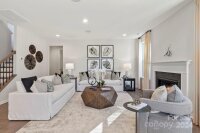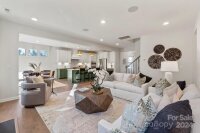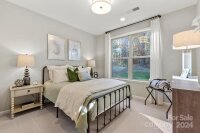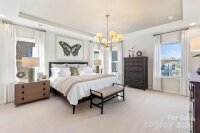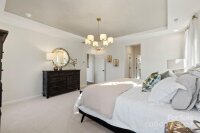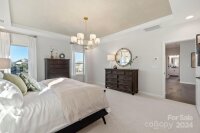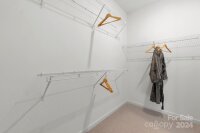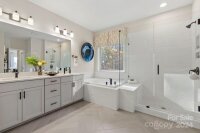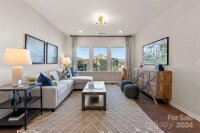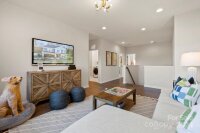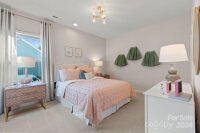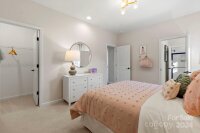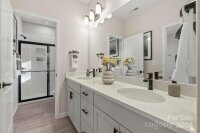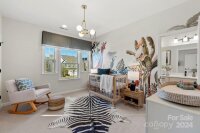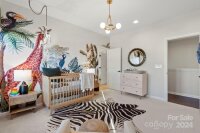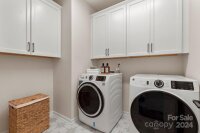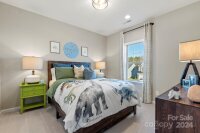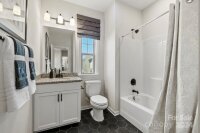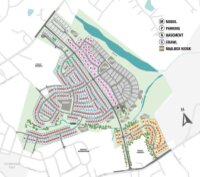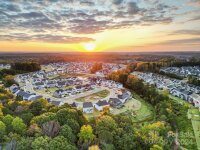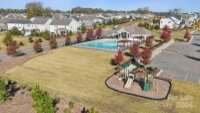Huntersville, NC 28078
 Active
Active
MLS#4208523 REPRESENTATIVE PHOTOS ADDED. The Waverly new construction floor plan at Walden is designed for effortless living and entertaining, featuring an airy open-concept layout on the first floor. A large gathering room flows seamlessly into the gourmet kitchen, complete with a walk-in pantry, butler’s pantry, and a convenient prep island. A first-floor guest suite with a full bath ensures comfort and privacy for visitors, while the drop zone off the 2-car garage keeps everything organized. Upstairs, the spacious primary suite stretches across the rear of the home, creating a private retreat. You'll also find three additional bedrooms, two full baths, and a versatile loft perfect for relaxation or play. Structural options added include: first floor guest suite, fireplace, covered outdoor living. *This is a proposed home. Listing price includes an average $75,000 in design selections. Price is subject to change based on actual selections made by buyer at design center.
Request More Info:
| MLS#: | 4208523 |
| Price: | $816,830 |
| Square Footage: | 2,933 |
| Bedrooms: | 5 |
| Bathrooms: | 4 Full |
| Acreage: | 0.18 |
| Year Built: | 2025 |
| Elementary School: | Huntersville |
| Middle School: | Bailey |
| High School: | William Amos Hough |
| Waterfront/water view: | No |
| Parking: | Driveway,Attached Garage,Garage Door Opener,Garage Faces Front |
| HVAC: | Natural Gas |
| Exterior Features: | Other - See Remarks |
| HOA: | $1152 / Annually |
| Main level: | Bedroom(s) |
| Upper level: | Bedroom(s) |
| Virtual Tour: | Click here |
| Listing Courtesy Of: | Taylor Morrison of Carolinas Inc - lpayne@taylormorrison.com |



