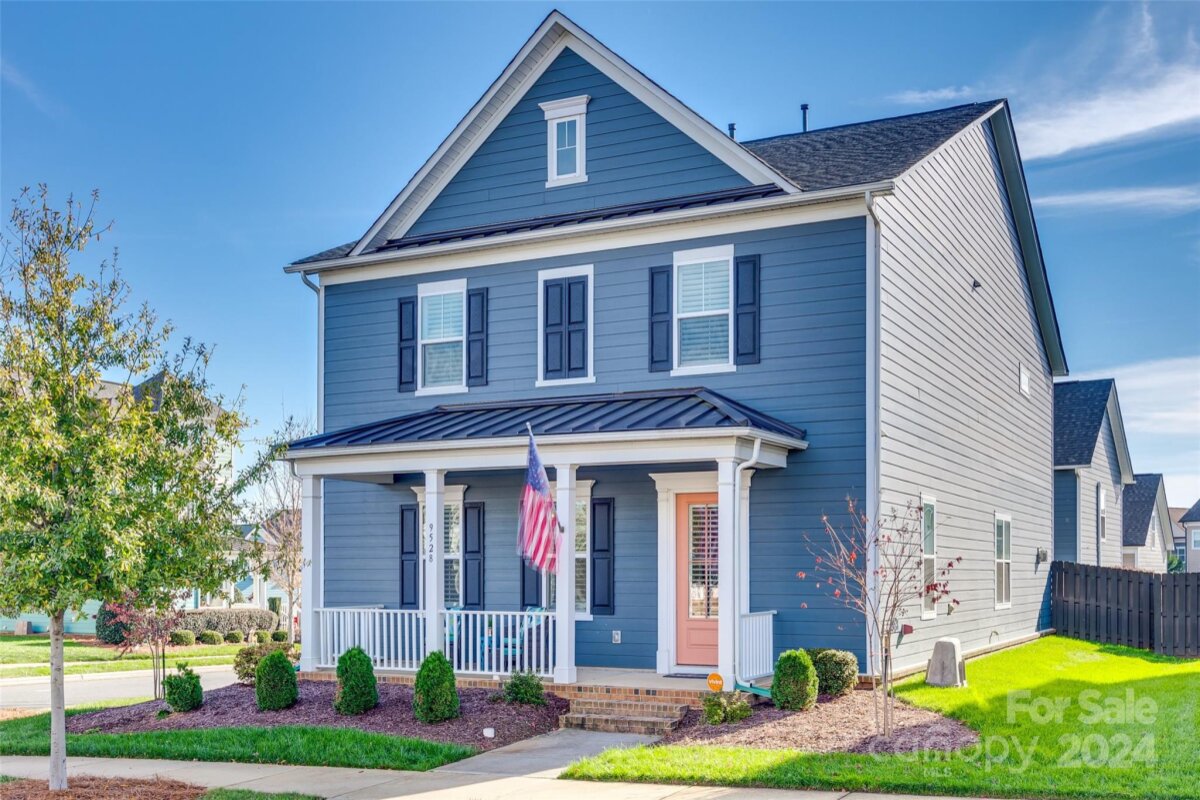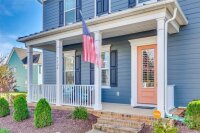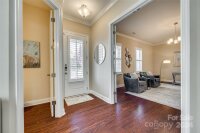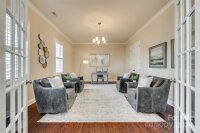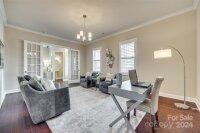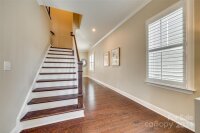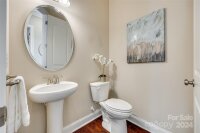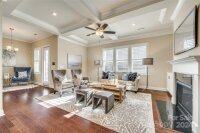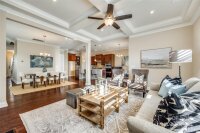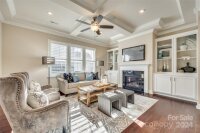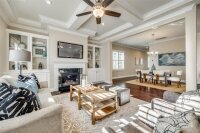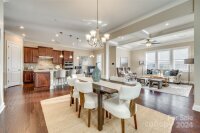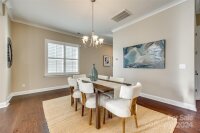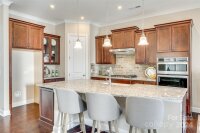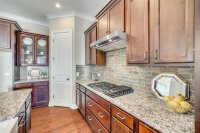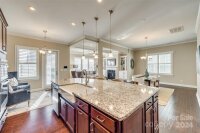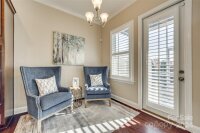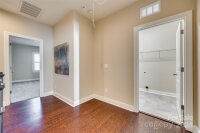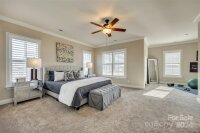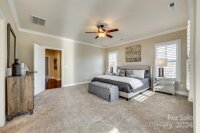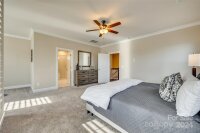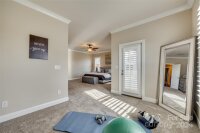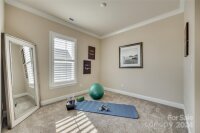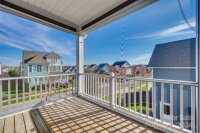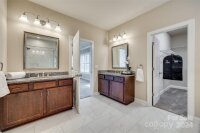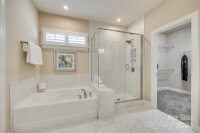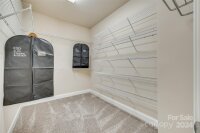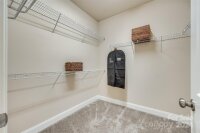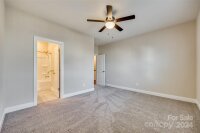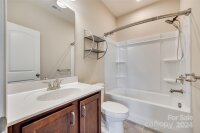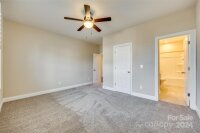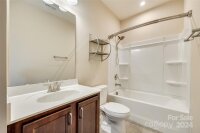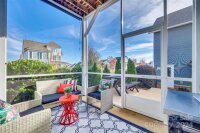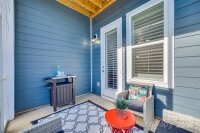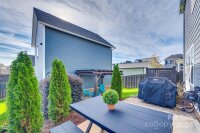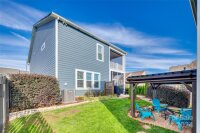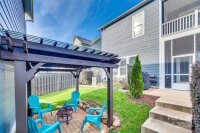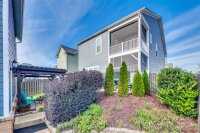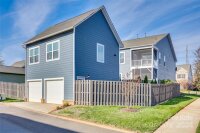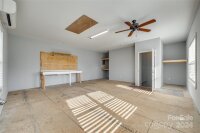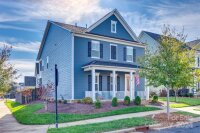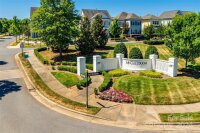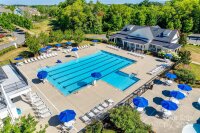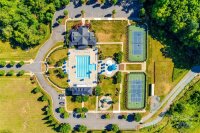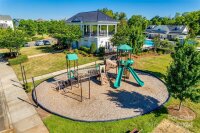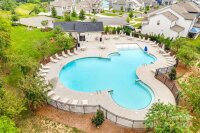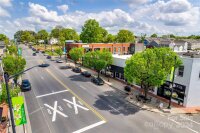Pineville, NC 28134
 Under Contract - Show
Under Contract - Show
Nestled in the charming McCullough neighborhood, just minutes from downtown Pineville, this stunning home blends style, function, and convenience. The open floor plan is designed for easy living and entertaining - featuring plantation shutters, a large kitchen island, granite countertops, farmhouse sink, walk-in pantry, coffered ceiling, and custom built-ins. The expansive primary suite includes a flex space ideal for a home office, gym, or creative retreat, plus a spa-like bathroom with dual vanities and separate closets. The secondary bedrooms each feature ensuite bathrooms, providing comfort and privacy. The huge office with a walk-in closet doubles as a 4th bedroom to suit your needs. Outside, enjoy a screened porch, extended patio, and paver patio with pergola, perfect for gatherings or relaxing evenings. For the hobbyist, the unfinished workshop above the detached garage offers endless potential. With tons of storage and amazing community amenities, this home truly has it all!
Request More Info:
| MLS#: | 4205373 |
| Price: | $700,000 |
| Square Footage: | 3,050 |
| Bedrooms: | 4 |
| Bathrooms: | 3 Full, 1 Half |
| Acreage: | 0.15 |
| Year Built: | 2019 |
| Elementary School: | Pineville |
| Middle School: | Quail Hollow |
| High School: | Ballantyne Ridge |
| Waterfront/water view: | No |
| Parking: | Detached Garage |
| HVAC: | Natural Gas |
| Exterior Features: | In-Ground Irrigation |
| HOA: | $525 / Quarterly |
| Main level: | Office |
| Upper level: | Laundry |
| Listing Courtesy Of: | Helen Adams Realty - kreich@helenadamsrealty.com |



