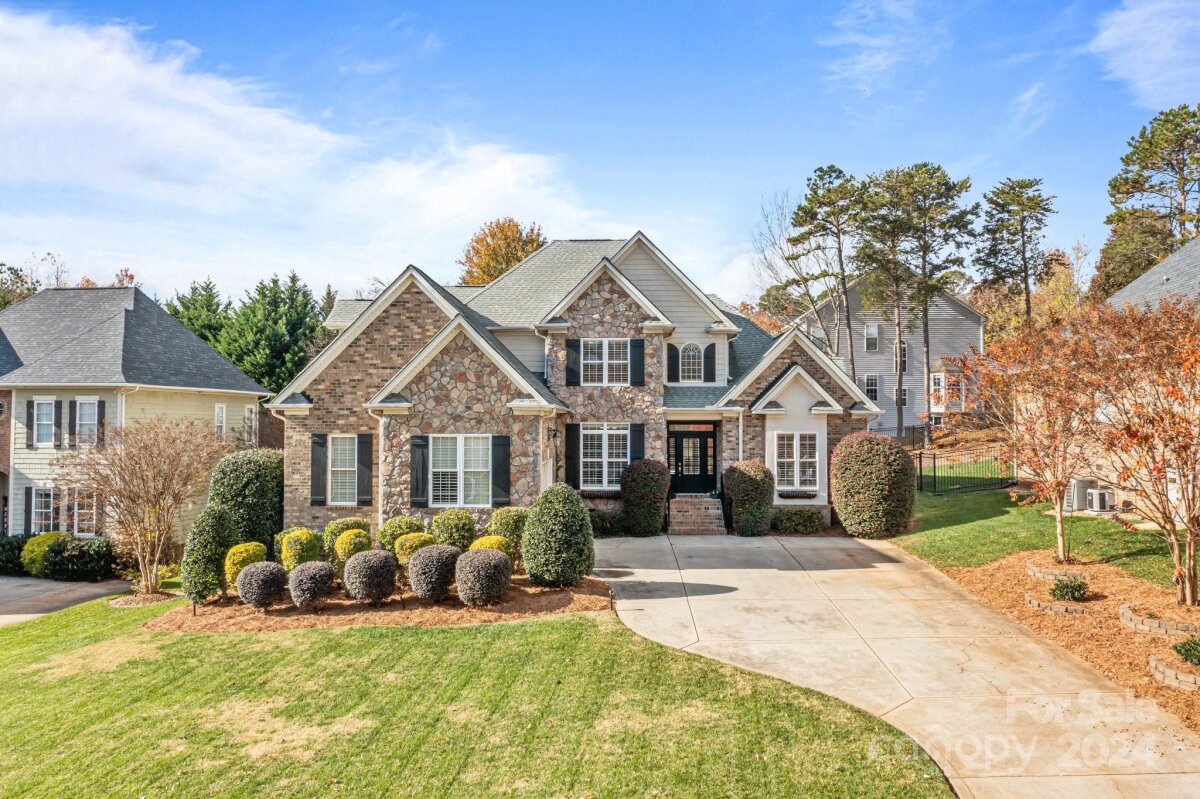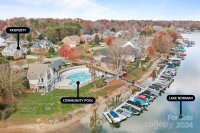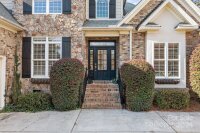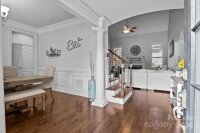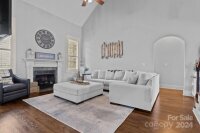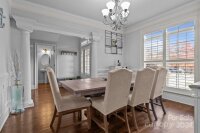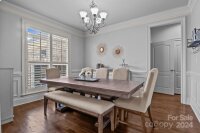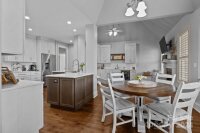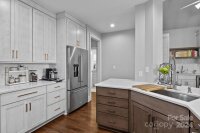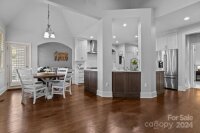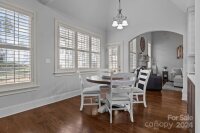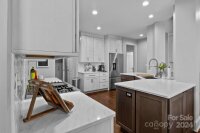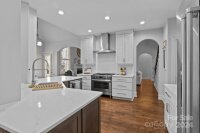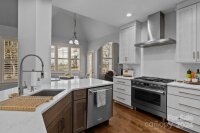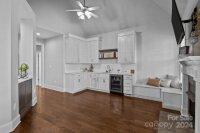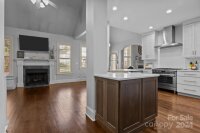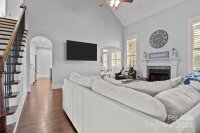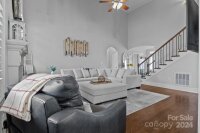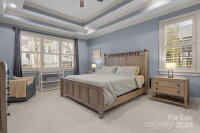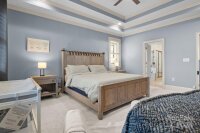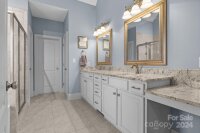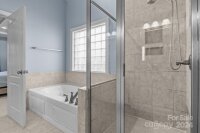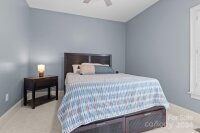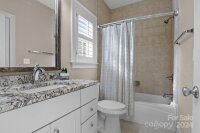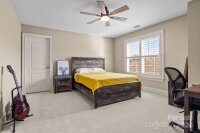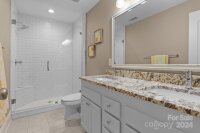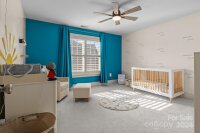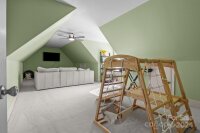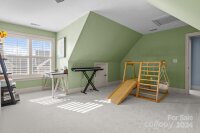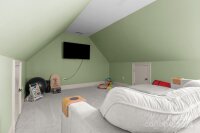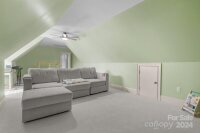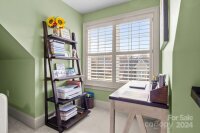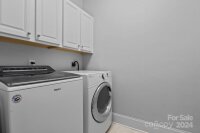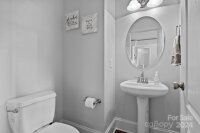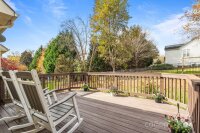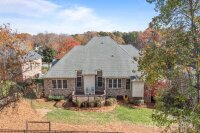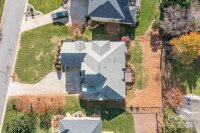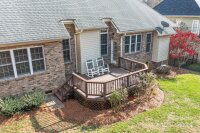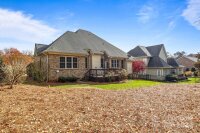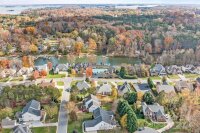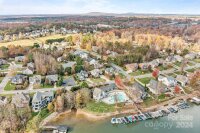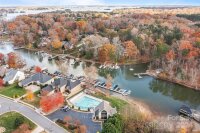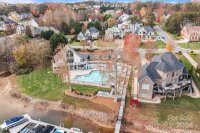Denver, NC 28037
 Active
Active
This gorgeous brick and stone home offers a flexible & functional floorplan designed for comfort & style, featuring 4 bedrooms, 3.5 baths, and a spacious bonus room. The main floor boasts refinished hardwood floors and a new chef’s kitchen with custom cabinetry, sleek quartz countertops, herringbone backsplash, and a 36" Bosch gas range with vent hood. The kitchen seamlessly flows into the breakfast nook and keeping room with a vaulted ceiling, gas log fireplace, and a wet bar with a wine fridge—perfect for entertaining! Also on main is the Owners Suite and a secondary suite for guest or a private office. Upstairs, you’ll find two secondary bedrooms, a large bonus room, and newly installed carpet. Step outside to enjoy the spacious back deck and a fenced backyard—perfect for relaxing, playing, or hosting outdoor gatherings. Enjoy the unbeatable location and neighborhood amenities, perfectly situated across the street from the clubhouse, pool, and lake access for canoe or paddleboard.
Request More Info:
| MLS#: | 4204811 |
| Price: | $699,000 |
| Square Footage: | 3,093 |
| Bedrooms: | 4 |
| Bathrooms: | 3 Full, 1 Half |
| Acreage: | 0.27 |
| Year Built: | 2006 |
| Elementary School: | St. James |
| Middle School: | East Lincoln |
| High School: | East Lincoln |
| Waterfront/water view: | No |
| Parking: | Driveway,Attached Garage |
| HVAC: | Heat Pump |
| Exterior Features: | In-Ground Irrigation |
| HOA: | $218 / Quarterly |
| Main level: | Bathroom-Half |
| Upper level: | Bedroom(s) |
| Listing Courtesy Of: | EXP Realty LLC Mooresville - Nancy@beautifulNChomes.com |



