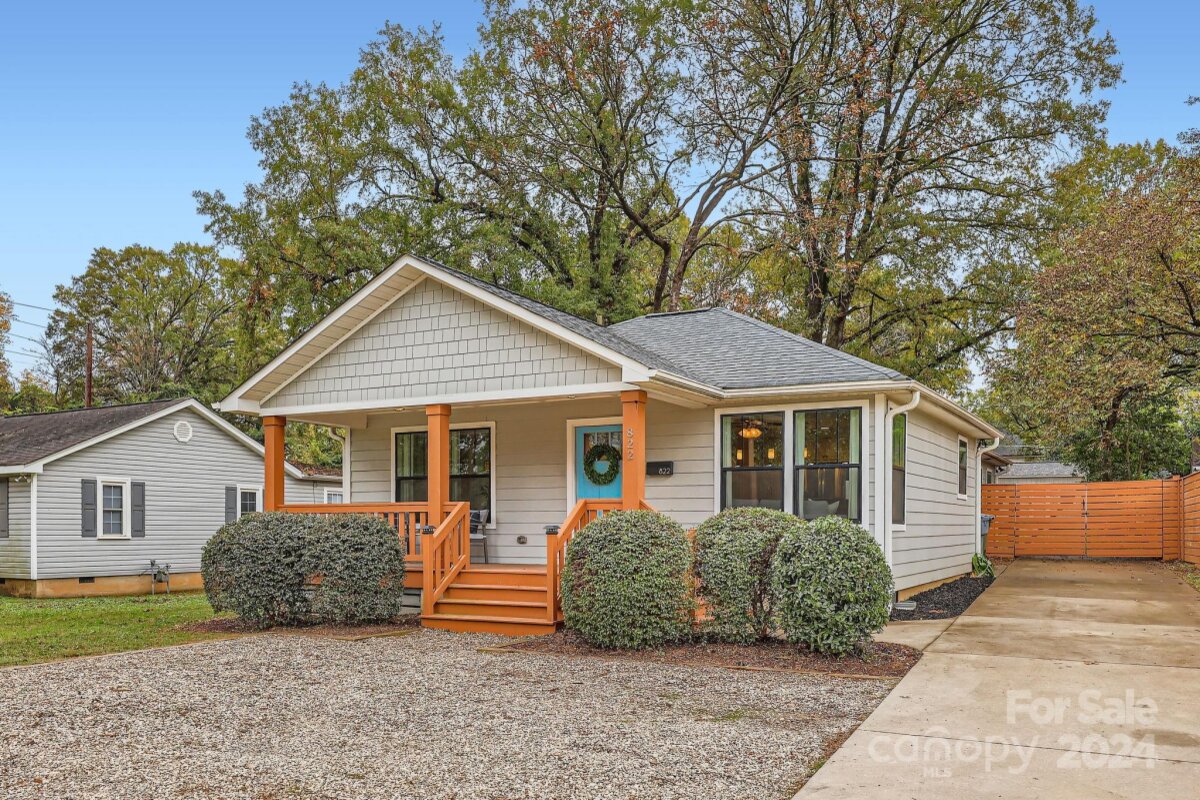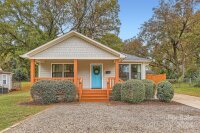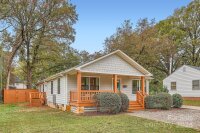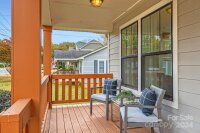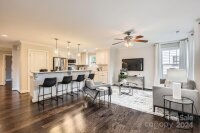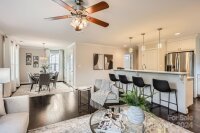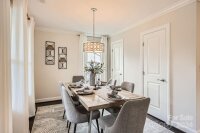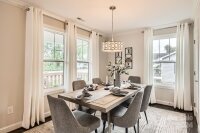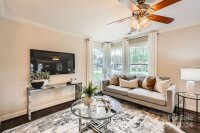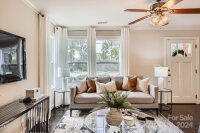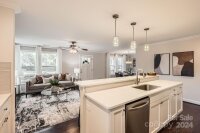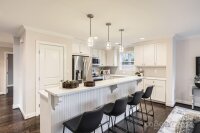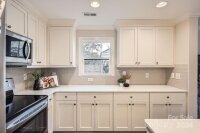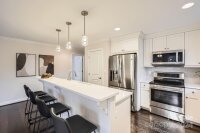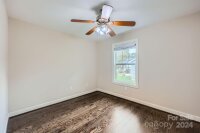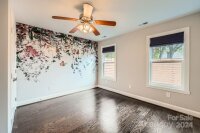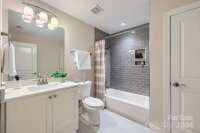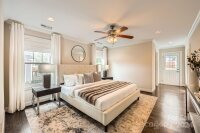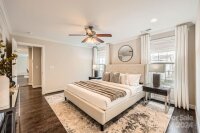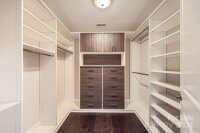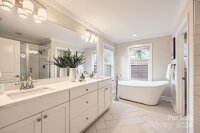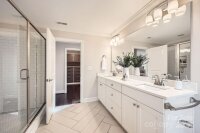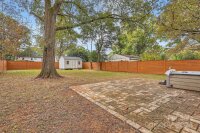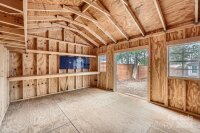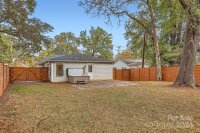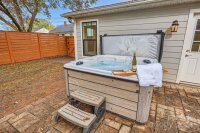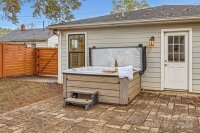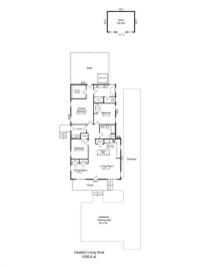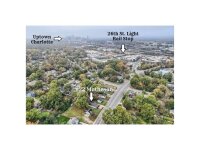Charlotte, NC 28205
 Active
Active
Modern comfort meets urban convenience! Live the vibrant lifestyle of Charlotte’s Villa Heights & NoDa neighborhoods, known for walkability to cafes, art galleries, entertainment, & the Light Rail Inside, discover a renovated open-concept floor plan (2017) that flows from the spacious living area to the gourmet kitchen, with a large island & stainless steel appliances—ideal for entertaining. Custom-designed pantry & primary closet offer ample, functional storage. The luxurious primary suite features an oversized shower, soaking tub, & water closet, blending style with practicality Outside, enjoy a fully fenced backyard with an expansive hardscape patio & hardwired hot tub—your own private retreat. Sizable shed with 2 windows & French doors makes a perfect workshop/studio. The extended L-shaped driveway provides ample parking options. Tankless water heater, All Appliances, HVAC, Roof(2017) Crawlspace-French Drain & Sump pump(2018) Patio, Hot Tub & Fence(2021) Shed(2022) Termite Bonded
Request More Info:
| MLS#: | 4198227 |
| Price: | $674,000 |
| Square Footage: | 1,556 |
| Bedrooms: | 3 |
| Bathrooms: | 2 Full |
| Acreage: | 0.23 |
| Year Built: | 1947 |
| Elementary School: | Unspecified |
| Middle School: | Unspecified |
| High School: | Unspecified |
| Waterfront/water view: | No |
| Parking: | Driveway |
| HVAC: | Central |
| Exterior Features: | Hot Tub |
| Main level: | Laundry |
| Listing Courtesy Of: | NorthGroup Real Estate LLC - tracee.ellerbe@gmail.com |



