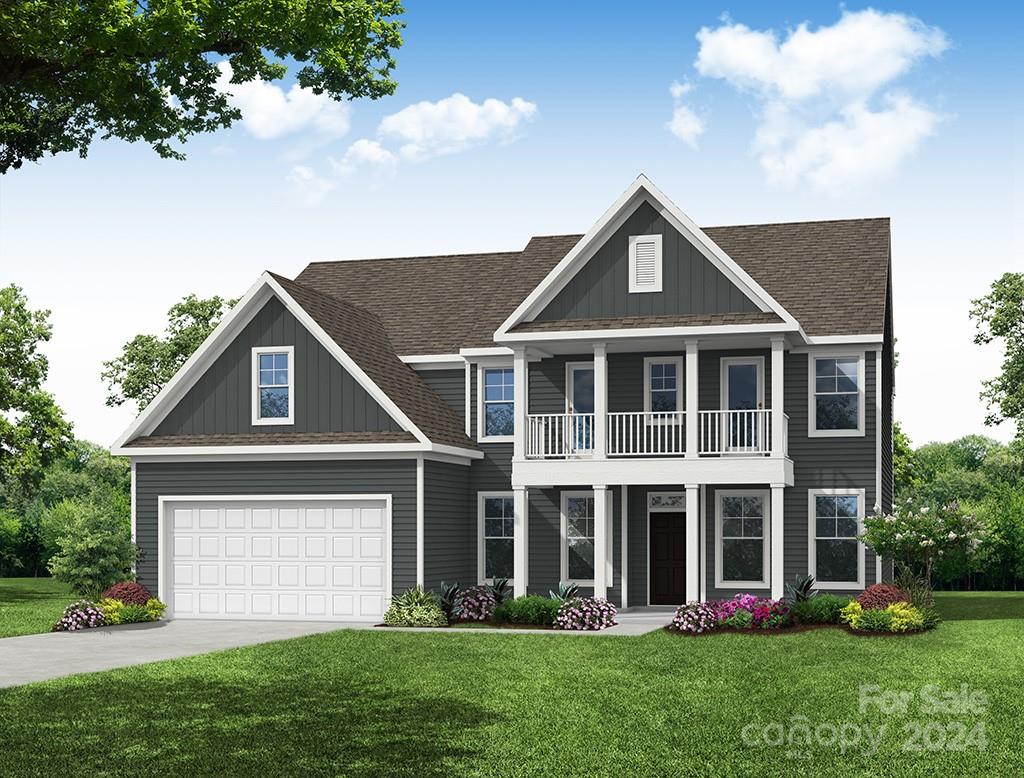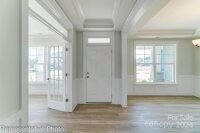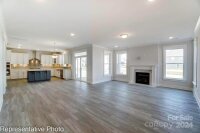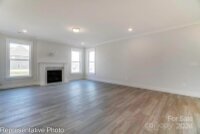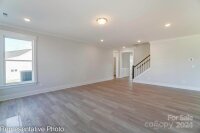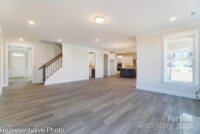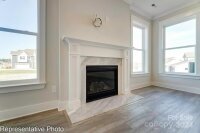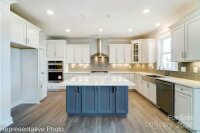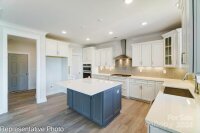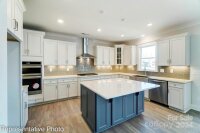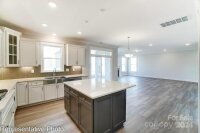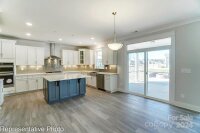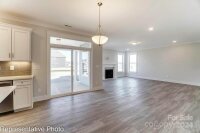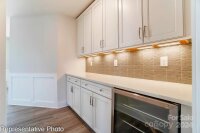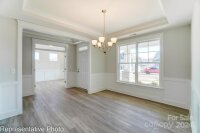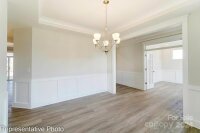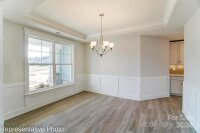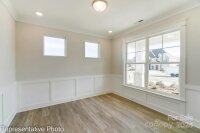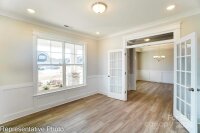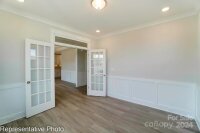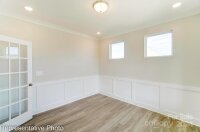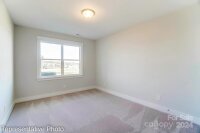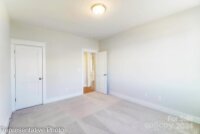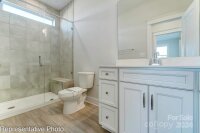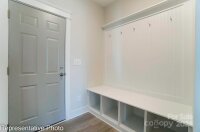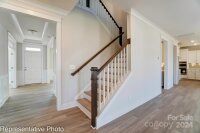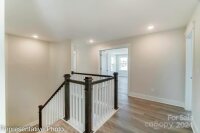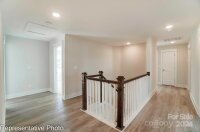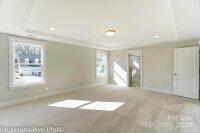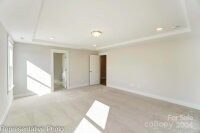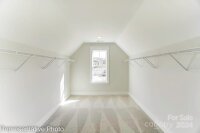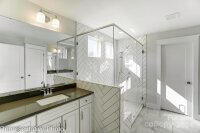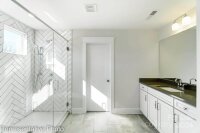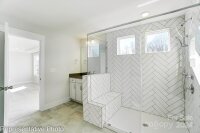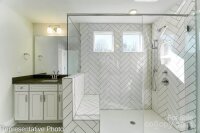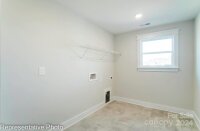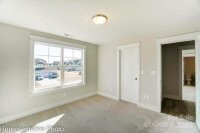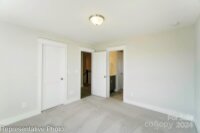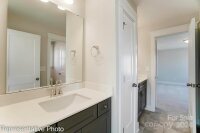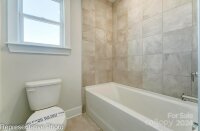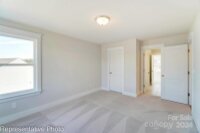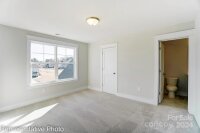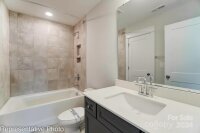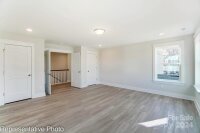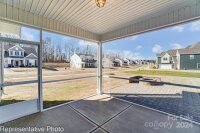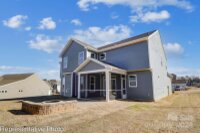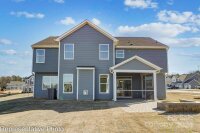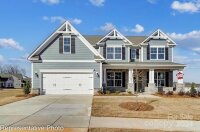Harrisburg, NC 28075
 Active
Active
This gorgeous Charleston plan has it all with 5 bedrooms, including a guest suite on the main, 3 baths and over 3,700 square feet of living space! The first floor of this home features the guest suite, along with a large, beautiful kitchen, family room with Cosmo fireplace and shiplap wall, dining room, and office with French doors. The beautiful designer kitchen features white cabinets with contrasting gray island, soft-close drawers and doors, quartz counters and stainless-steel appliances including gas cooktop, designer range hood and wall-oven. Four additional bedrooms are upstairs, including the primary bedroom which features a walk-in closet, and the primary bath, which features a garden tub, separate tile shower with bench seat, dual sink vanity and water closet. The upper floor also includes a bonus room and laundry room as well as jack-and-jill bath. Enjoy the outdoors on the rear screened porch or paver patio with firepit and seating wall, or on the second floor balcony.
Request More Info:
| MLS#: | 4173774 |
| Price: | $852,000 |
| Square Footage: | 3,796 |
| Bedrooms: | 5 |
| Bathrooms: | 3 Full |
| Acreage: | 0.34 |
| Year Built: | 2024 |
| Elementary School: | Harrisburg |
| Middle School: | Hickory Ridge |
| High School: | Hickory Ridge |
| Waterfront/water view: | No |
| Parking: | Driveway,Attached Garage,Garage Door Opener,Garage Faces Front |
| HVAC: | Forced Air,Natural Gas |
| Exterior Features: | Fire Pit |
| HOA: | $100 / Monthly |
| Main level: | Study |
| Upper level: | Bonus Room |
| Listing Courtesy Of: | Eastwood Homes - mconley@eastwoodhomes.com |



