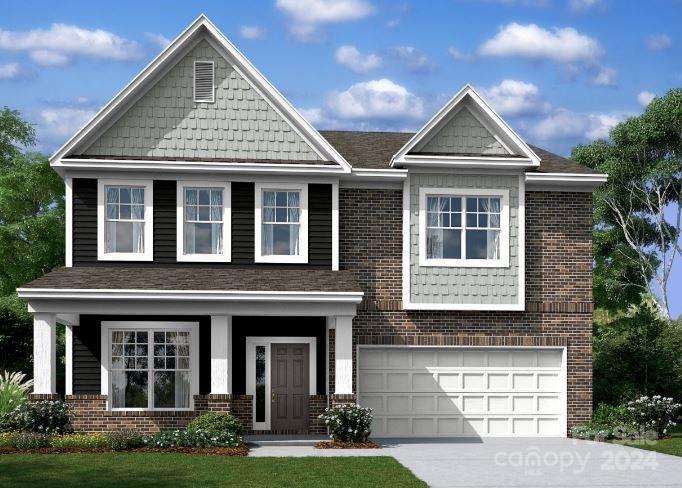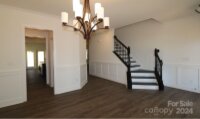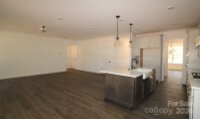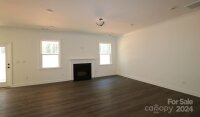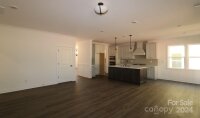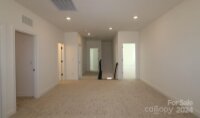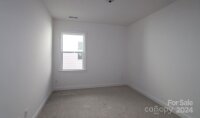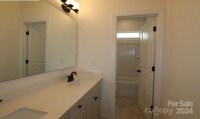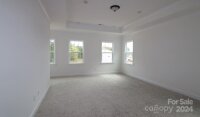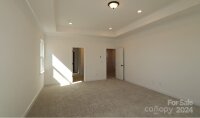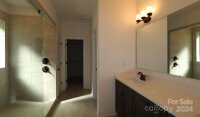Huntersville, NC 28078
 Under Contract - No Show
Under Contract - No Show
Welcome to the Fenmore! This beautiful 5 bed 4 bath has enough personality & space to please everyone. Walking in, you're greeted with an inviting foyer & dining room. Once you enter your spacious family room, kitchen & breakfast area you'll notice the elegant crown molding throughout the main areas & modern black plumbing & light fixtures. The kitchen is fit for a chef, with a gorgeous wood hood, extended tile backsplash & butlers pantry. The guest suite is also located on this floor, allowing for any guests their own private space. Heading upstairs, the loft provides an separate space to unwind. There's 3 additional bedrooms and 2 more baths before you find your way to paradise - the Owner's suite! Crown molding, tray ceiling & a huge walk in closet add to the luxurious feel needed to complete the perfect getaway. It doesn't stop there, the owners bath is the definition of spa-like. With a huge tiled designer shower, double vanity & private toilet area, you'll never want to leave!
Request More Info:
| MLS#: | 4162381 |
| Price: | $736,010 |
| Square Footage: | 3,010 |
| Bedrooms: | 5 |
| Bathrooms: | 4 Full |
| Acreage: | 0.16 |
| Year Built: | 2024 |
| Elementary School: | Huntersville |
| Middle School: | Bailey |
| High School: | William Amos Hough |
| Waterfront/water view: | No |
| Parking: | Driveway,Attached Garage,Garage Faces Front |
| HVAC: | Forced Air,Zoned |
| HOA: | $327 / Quarterly |
| Main level: | Dining Room |
| Upper level: | Loft |
| Listing Courtesy Of: | M/I Homes - abeulah@mihomes.com |



