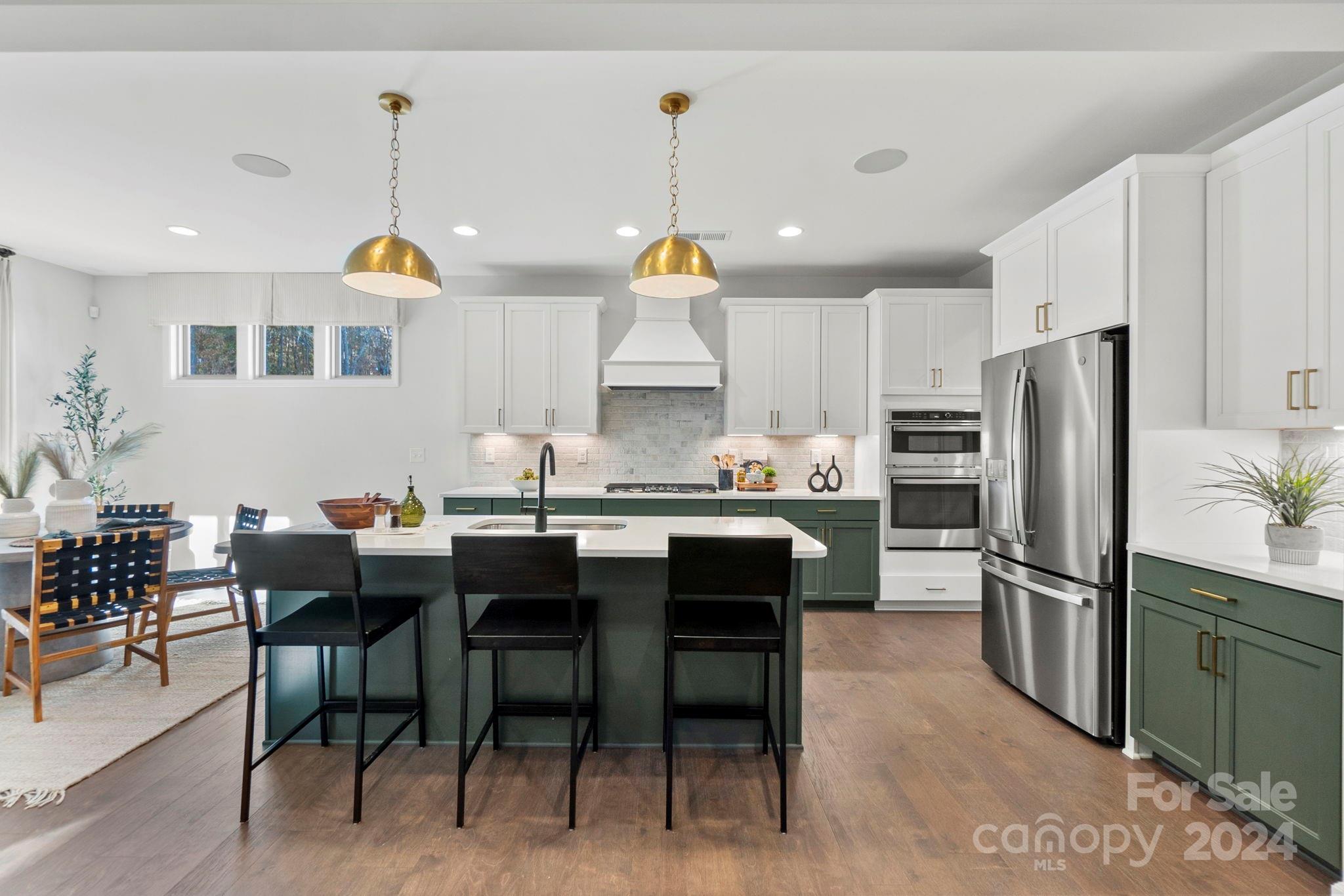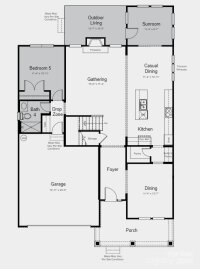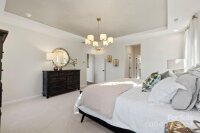Huntersville, NC 28078
 Under Contract - No Show
Under Contract - No Show
MLS#4142576 REPRESENTATIVE PHOTOS ADDED. This is a PROPOSED home with an estimated December completion! The Waverly floor plan features an open-concept design on the first floor, highlighted by a large gathering room, a gourmet kitchen with a sizable walk-in pantry, butler’s pantry, convenient food prep island, and an adjacent sunroom perfect for enjoying morning coffee or casual meals. This floor also includes a guest suite with a full bathroom for added comfort and privacy. Practicality is woven into the design with a drop zone located off the 2-car garage, helping to maintain a tidy interior. On the second floor, the owner's retreat spans the rear of the house, providing an exceptional space for relaxation, complemented by four additional bedrooms, three full baths, and a spacious loft area, offering ample room for family members or guests. Structural options added include: first floor guest suite with full bath, sunroom, additional windows, laundry tub, tankless gas water heater.
Request More Info:
| MLS#: | 4142576 |
| Price: | $740,540 |
| Square Footage: | 3,049 |
| Bedrooms: | 5 |
| Bathrooms: | 4 Full |
| Acreage: | 0.26 |
| Year Built: | 2024 |
| Elementary School: | Huntersville |
| Middle School: | Bailey |
| High School: | William Amos Hough |
| Waterfront/water view: | No |
| Parking: | Driveway,Attached Garage,Garage Door Opener,Garage Faces Front |
| HVAC: | Natural Gas |
| Exterior Features: | Other - See Remarks |
| HOA: | $1200 / Annually |
| Main level: | Sunroom |
| Upper level: | Bedroom(s) |
| Virtual Tour: | Click here |
| Listing Courtesy Of: | Taylor Morrison of Carolinas Inc - bmcshea@taylormorrison.com |


































