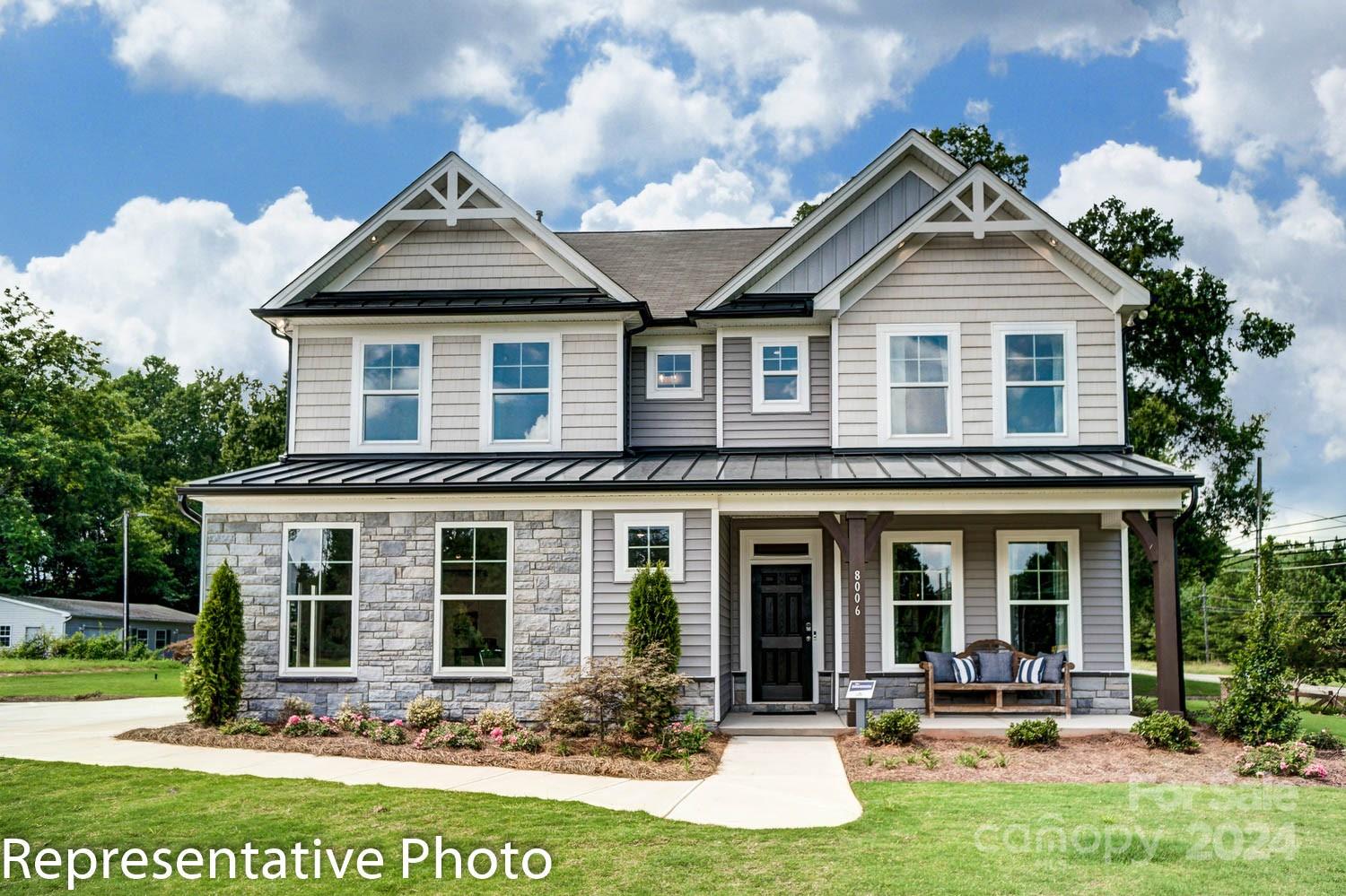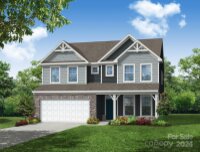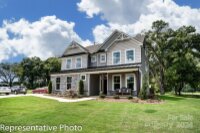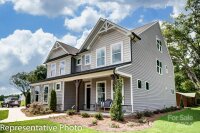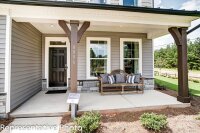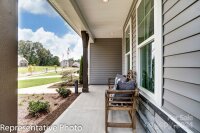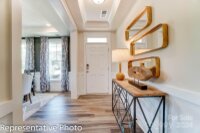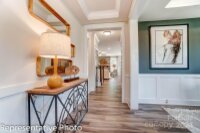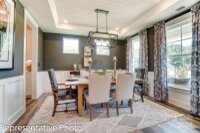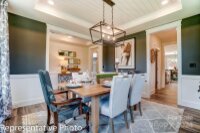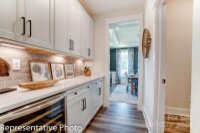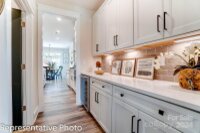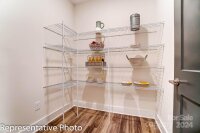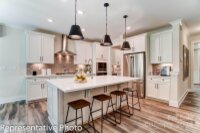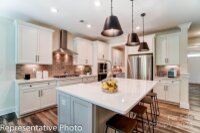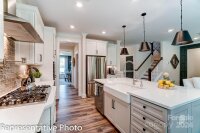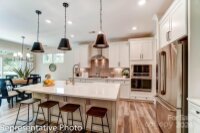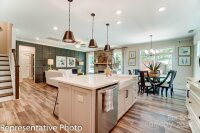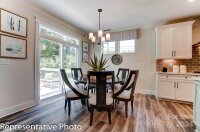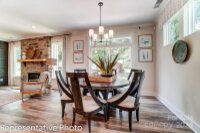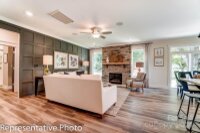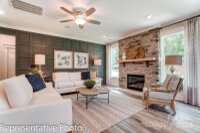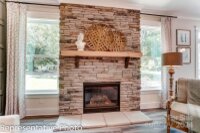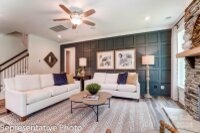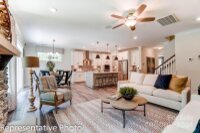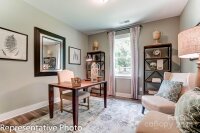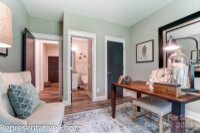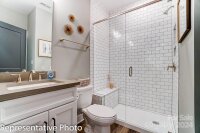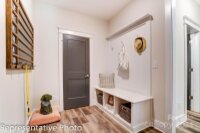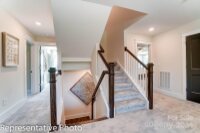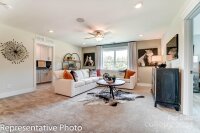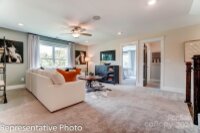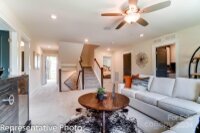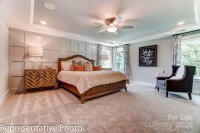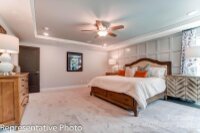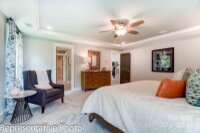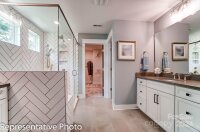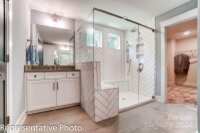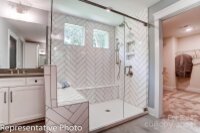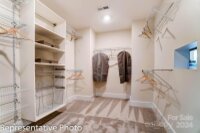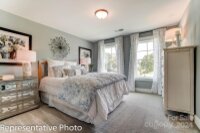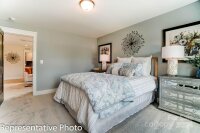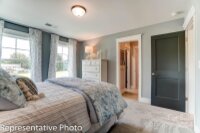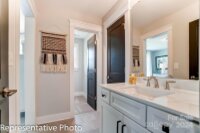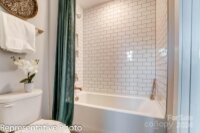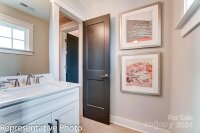Harrisburg, NC 28075
 Under Contract - No Show
Under Contract - No Show
This 6-Bedroom/4-Bath Davidson plan with optional 3rd floor and sunroom is absolutely beautiful! The main level has an extended kitchen layout with butler's pantry, formal dining room, mud room with drop zone, guest suite with full bath, and gas fireplace with marble surround in the family room. The designer kitchen has white cabinets, quartz countertops, tile backsplash, pull-out trash receptical, and stainless appliances including a gas cooktop and wall oven. Beautiful and durable EVP flooring runs throughout the main level. The upstairs features 3 additional bedrooms as well as the primary suite and loft. The primary bath includes a luxury shower with tile surround & large walk-in-closet. The third floor features a spacious bedroom and full bath. Enjoy the outdoors on the rear paver patio with firepit and seating wall. Ask about the SMART features included in this home.
Request More Info:
| MLS#: | 4132448 |
| Price: | $765,900 |
| Square Footage: | 3,567 |
| Bedrooms: | 6 |
| Bathrooms: | 4 Full |
| Acreage: | 0.35 |
| Year Built: | 2024 |
| Elementary School: | Harrisburg |
| Middle School: | Hickory Ridge |
| High School: | Hickory Ridge |
| Waterfront/water view: | No |
| Parking: | Driveway,Attached Garage,Garage Door Opener,Garage Faces Front |
| HVAC: | Forced Air,Natural Gas |
| Exterior Features: | Fire Pit |
| HOA: | $100 / Monthly |
| Main level: | Family Room |
| Upper level: | Bathroom-Full |
| Third level: | Bedroom(s) |
| Listing Courtesy Of: | Eastwood Homes - mconley@eastwoodhomes.com |



