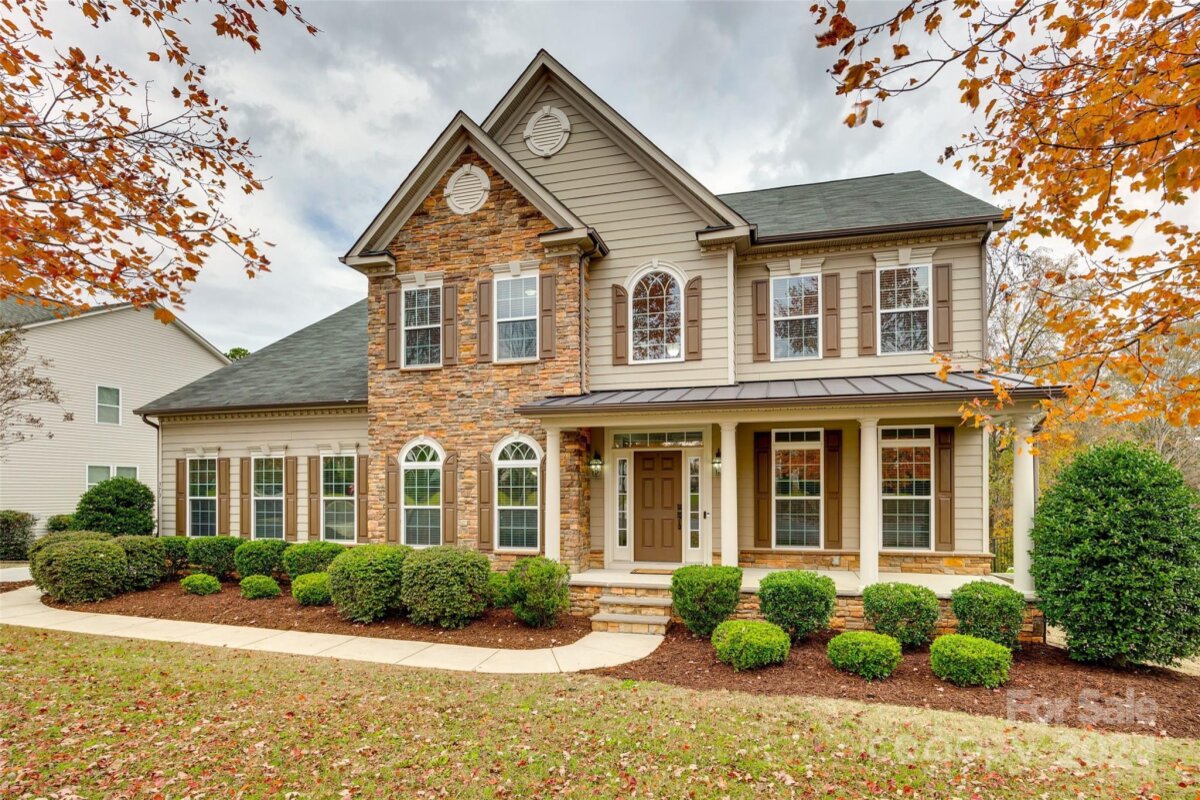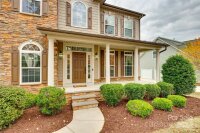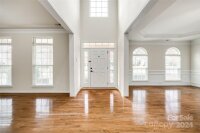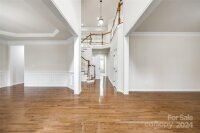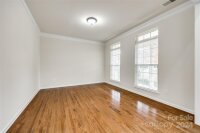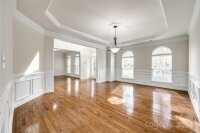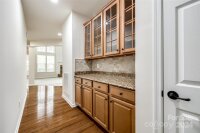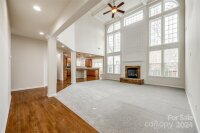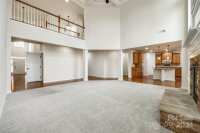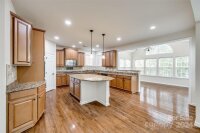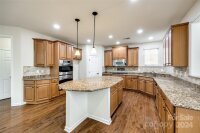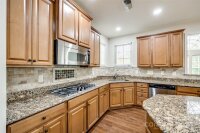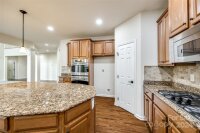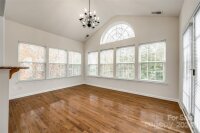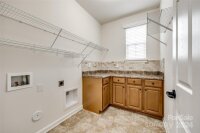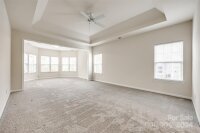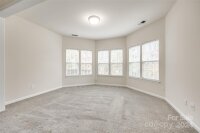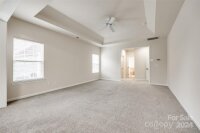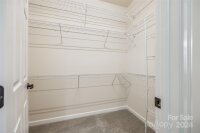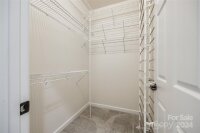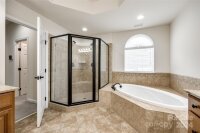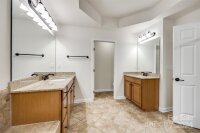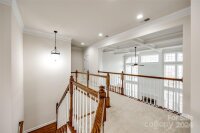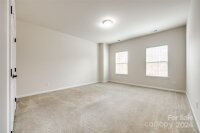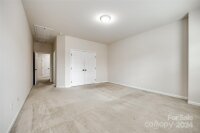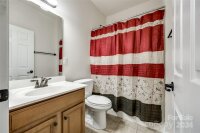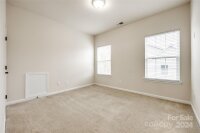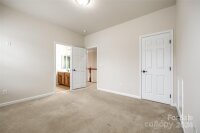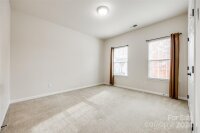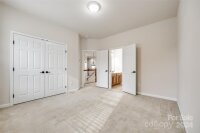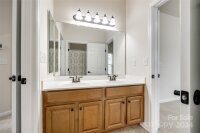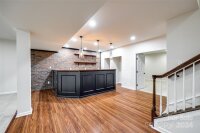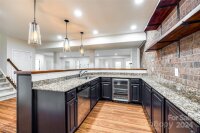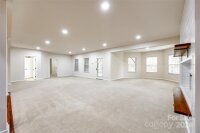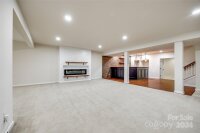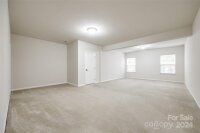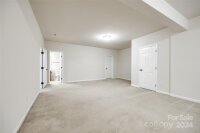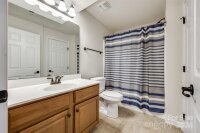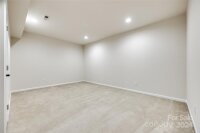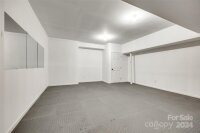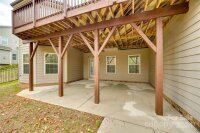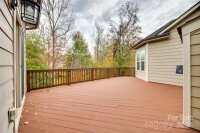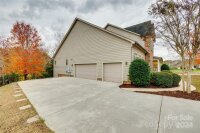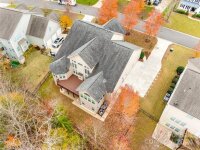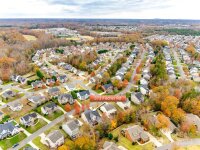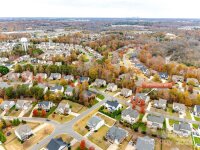Fort Mill, SC 29715
 Active
Active
Welcome to this stunning 5-bedroom, 4.5-bath home designed for both comfort and elegance. The primary suite is conveniently located on the main level, offering a private retreat with plenty of space to unwind. The gourmet kitchen is a chef’s dream, featuring double ovens and ample room to create memorable meals. A formal dining room and a separate sitting or office space complete the main floor. Upstairs, you’ll find three additional bedrooms, while the fully finished basement adds incredible versatility with an additional family room, a bedroom, a media room, and a gym. The basement is also equipped with a bar, making it the ultimate entertaining space, and it opens to a patio perfect for hosting gatherings. Step outside to enjoy the deck overlooking the private backyard, creating an ideal setting for relaxing or entertaining. This home offers space, style, and functionality in every corner—don’t miss the opportunity to make it yours. Schedule your showing today!
Request More Info:
| MLS#: | 4203856 |
| Price: | $850,000 |
| Square Footage: | 6,407 |
| Bedrooms: | 5 |
| Bathrooms: | 4 Full, 1 Half |
| Acreage: | 0.23 |
| Year Built: | 2011 |
| Elementary School: | Sugar Creek |
| Middle School: | Fort Mill |
| High School: | Nation Ford |
| Waterfront/water view: | No |
| Parking: | Driveway,Attached Garage,Garage Faces Side |
| HVAC: | Central,Natural Gas |
| HOA: | $170 / Quarterly |
| Basement: | Bar/Entertainment |
| Main level: | Living Room |
| Upper level: | Bedroom(s) |
| Listing Courtesy Of: | Keller Williams Connected - micah.winn@kw.com |



