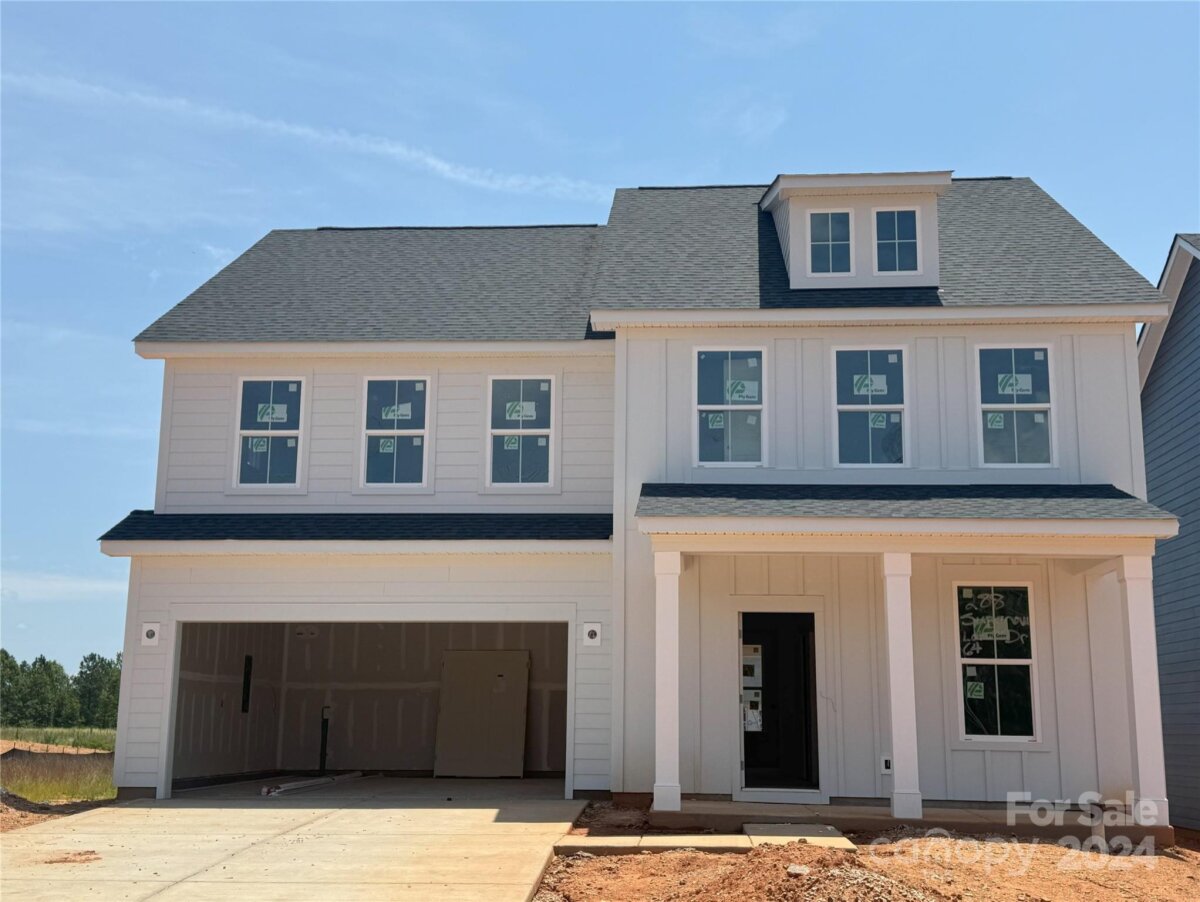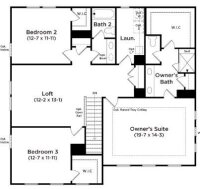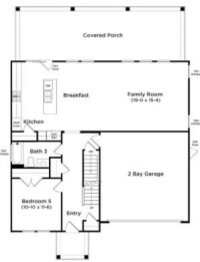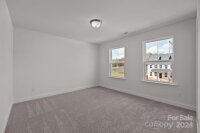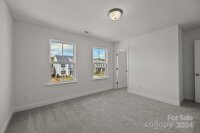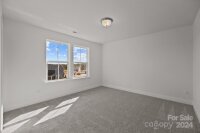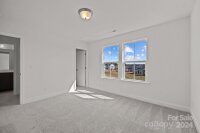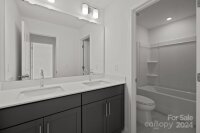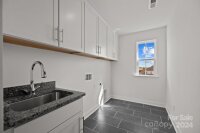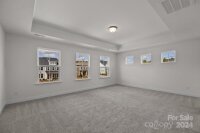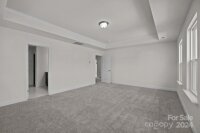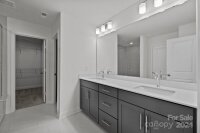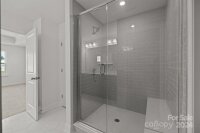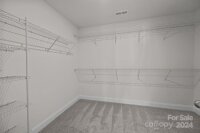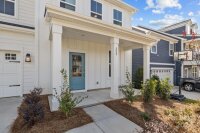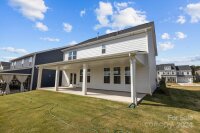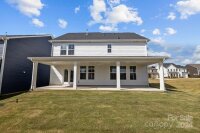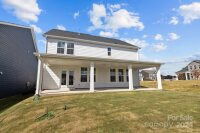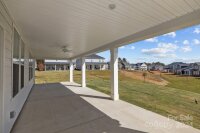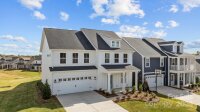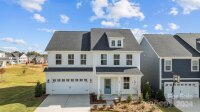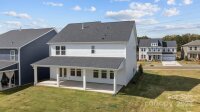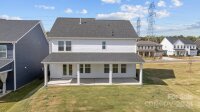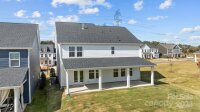York, SC 29745
 Active
Active
Reduced and Move-In Ready! Welcome to Lakeside Glen & the Burton 3 plan! This brand new plan offers over 2400 sq ft with 4 bedrooms, 3 full baths, & 2 bay garage. The open-concept layout includes LVP flooring in the main living areas w/ a gourmet kitchen that offers stainless steel appliances, a 5-burner gas cooktop, wall oven, quartz countertops, & spacious island perfect for entertaining. The main floor also includes a bedroom and full bath that can also serve as a home office, a large great room and breakfast/dining area. The second floor is home to a luxurious primary suite (a tray ceiling, dual-sink vanity, tiled shower w/ a seat, & a spacious walk-in closet), two additional bedrooms, a full bath with dual sinks, plus a loft for additional space. Enjoy the outdoors from the inviting front or rear covered porches; close to the newly renovated Allison Creek waterfront park. Lakeside Glen is convenient to Rock Hill, Belmont, York, Fort Mill, Uptown Charlotte & more!
Request More Info:
| MLS#: | 4162561 |
| Price: | $504,900 |
| Square Footage: | 2,491 |
| Bedrooms: | 4 |
| Bathrooms: | 3 Full |
| Acreage: | 0.19 |
| Year Built: | 2024 |
| Elementary School: | Bethel |
| Middle School: | Oakridge |
| High School: | Clover |
| Waterfront/water view: | No |
| Parking: | Driveway,Attached Garage,Garage Door Opener,Garage Faces Front |
| HVAC: | Forced Air,Natural Gas |
| HOA: | $1200 / Annually |
| Main level: | Breakfast |
| Upper level: | Loft |
| Virtual Tour: | Click here |
| Listing Courtesy Of: | Fielding Homes LLC - belliott@drbgroup.com |



