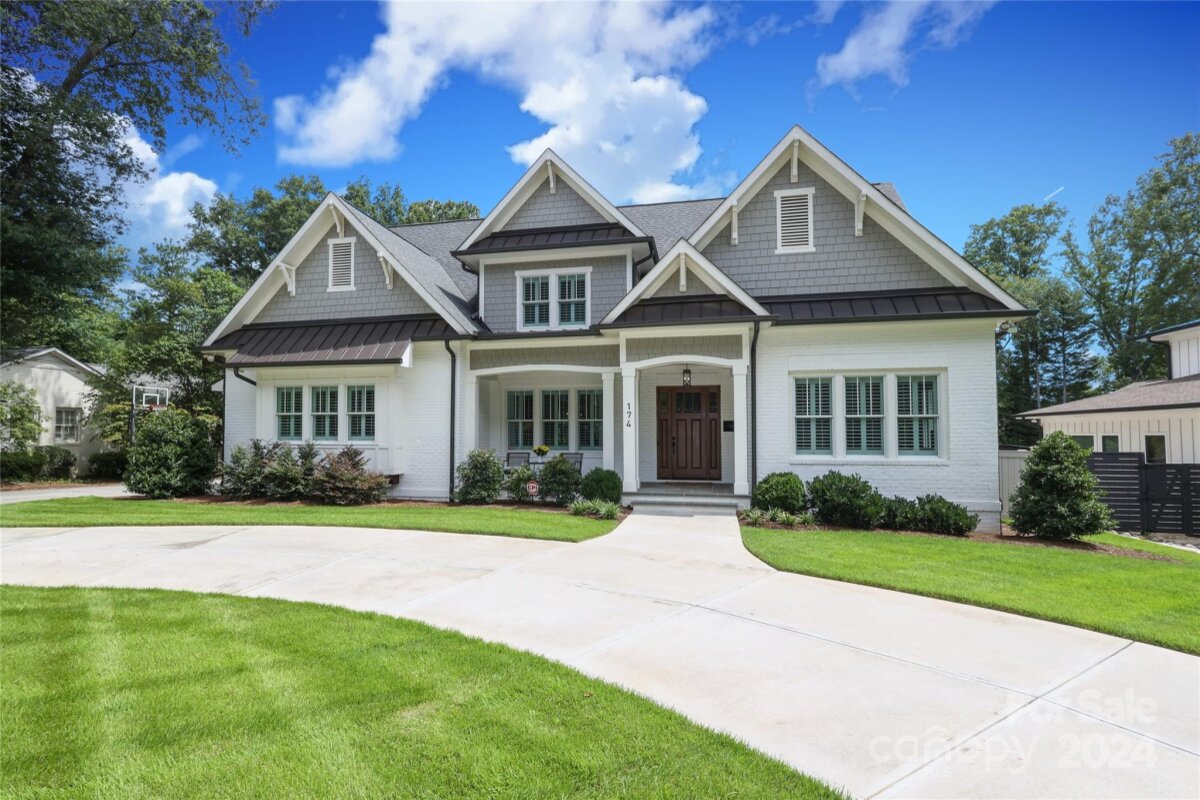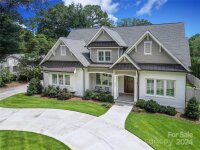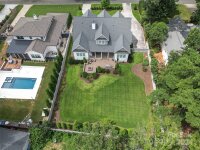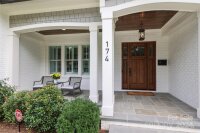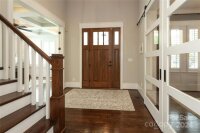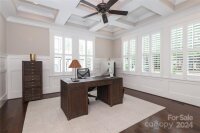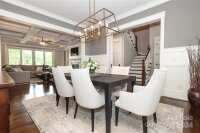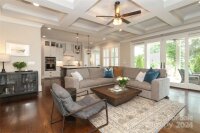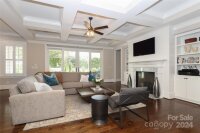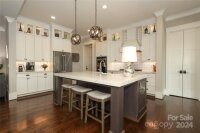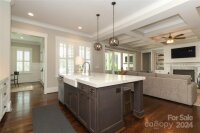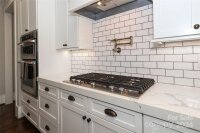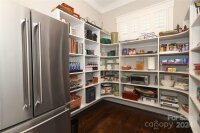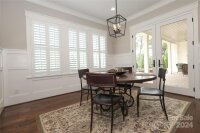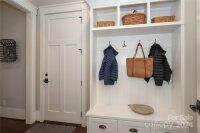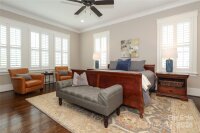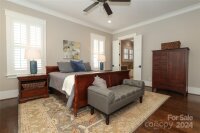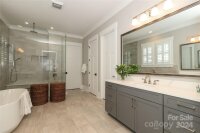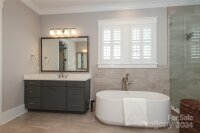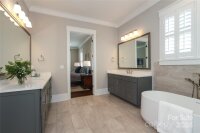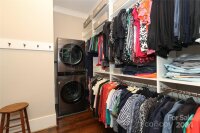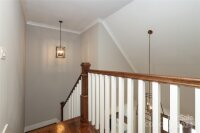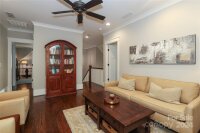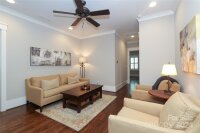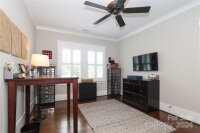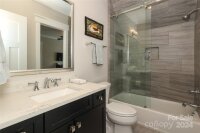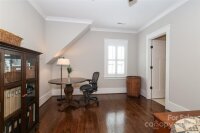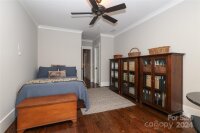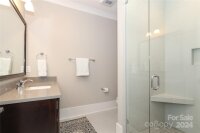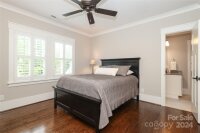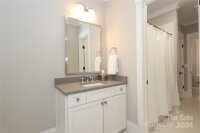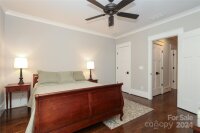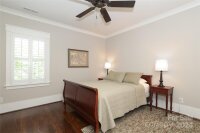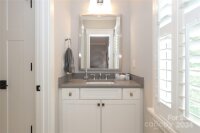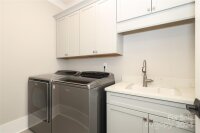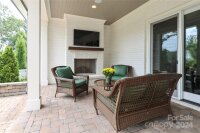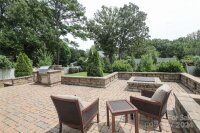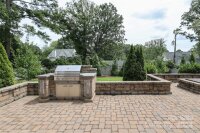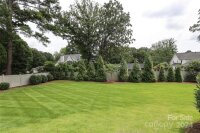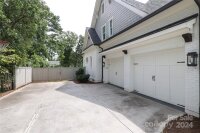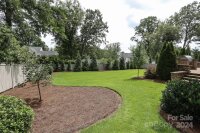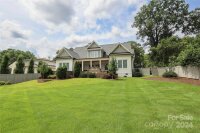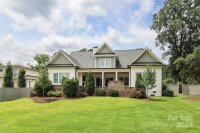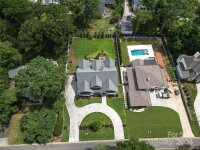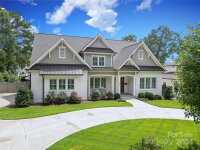Charlotte, NC 28211
 Under Contract - No Show
Under Contract - No Show
Custom designed with four-sided architecture, this stately Cotswold home has been pristinely maintained and rests on a gorgeous .45 acre lot. Main floor includes office, primary bedroom w/spa-like bathroom and 2 custom closets and stackable w/d. Entertainers kitchen with huge pantry/scullery, second refrigerator and abundant storage. Morning room/breakfast room/playroom, off the kitchen, offers great flex space. Generously sized family room with coffered ceiling and fireplace. Upstairs 4 nicely sized bedrooms and 3 baths along with a loft/bonus area. Two walk-in attic spaces. Drop zone, attached side-load, 2 car garage. Circular driveway and gorgeous outdoor living areas including a covered porch w/ space for dining and seating around an outdoor fireplace as well as patio with built-in gas grill and fire pit. See attached plan for pool. Located between Southpark and Uptown and convenient to hospitals, this home is move in ready for your buyers who want in-town living.
Request More Info:
| MLS#: | 4168209 |
| Price: | $2,000,000 |
| Square Footage: | 4,144 |
| Bedrooms: | 5 |
| Bathrooms: | 4 Full, 1 Half |
| Acreage: | 0.45 |
| Year Built: | 2018 |
| Elementary School: | Billingsville/Cotswold IB |
| Middle School: | Alexander Graham |
| High School: | Myers Park |
| Waterfront/water view: | No |
| Parking: | Circular Driveway,Driveway,Attached Garage,Garage Door Opener,Garage Faces Side,Keypad Entry |
| HVAC: | Central,Heat Pump,Natural Gas |
| Exterior Features: | Fire Pit,Gas Grill,In-Ground Irrigation |
| Main level: | Mud |
| Upper level: | Bedroom(s) |
| Listing Courtesy Of: | Dickens Mitchener & Associates Inc - amcmillan@dickensmitchener.com |



