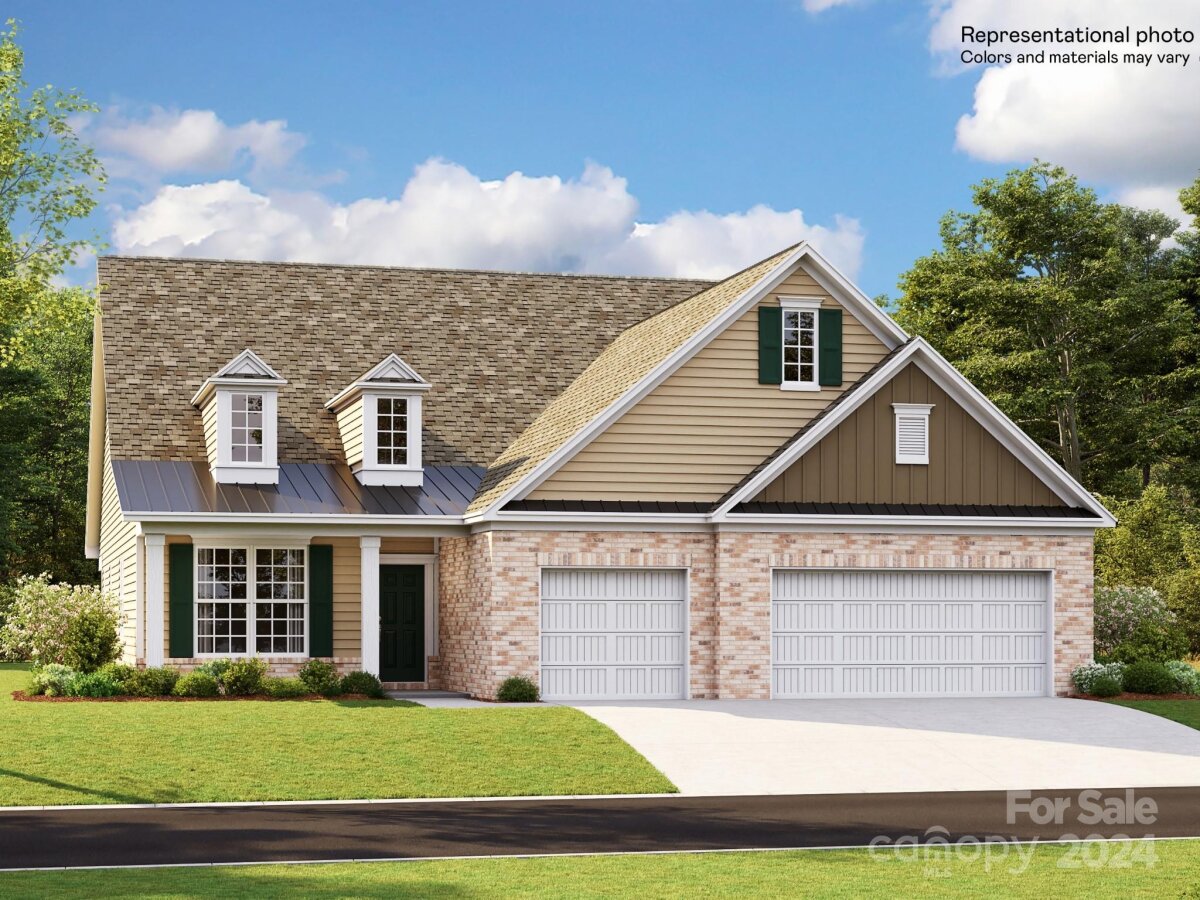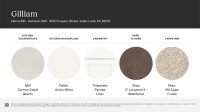Indian Land, SC 29707
 Active
Active
The Gilliam floorplan is a new two-story home that combines comfort and elegance. It features a formal living and dining room for entertaining, a family room for casual gatherings, a covered porch, three-car garage and a sunroom for indoor-outdoor living. Two secondary bedrooms and a lavish owner’s suite are made for rest and relaxation. Upstairs are a versatile loft and a fourth bedroom. Options for upgrade include: a study in lieu of a living room. Plus, our signature Everything's Included program means you will get a gourmet kitchen with double ovens and cooktop, quartz or granite kitchen countertops, subway tile backsplash, ceramic tile, luxury vinyl plank flooring, and a gas fireplace (per plan) at no extra cost! Harris Mill located in a sought-after Indian Land, offers luxury homes and quarter acre and wooded homesites. Homeowners will enjoy nearby proximity to great shopping and dining at the Promenade at Carolina Reserve, Waxhaw, and Ballantyne.
Request More Info:
| MLS#: | 4204654 |
| Price: | $674,999 |
| Square Footage: | 3,203 |
| Bedrooms: | 4 |
| Bathrooms: | 3 Full, 1 Half |
| Acreage: | 0.23 |
| Year Built: | 2024 |
| Elementary School: | Van Wyck |
| Middle School: | Indian Land |
| High School: | Indian Land |
| Waterfront/water view: | No |
| Parking: | Attached Garage |
| HVAC: | Forced Air,Natural Gas,Zoned |
| HOA: | $356 / Quarterly |
| Main level: | Bathroom-Full |
| Upper level: | Loft |
| Listing Courtesy Of: | Lennar Sales Corp - leeanne.barbrey@lennar.com |
































