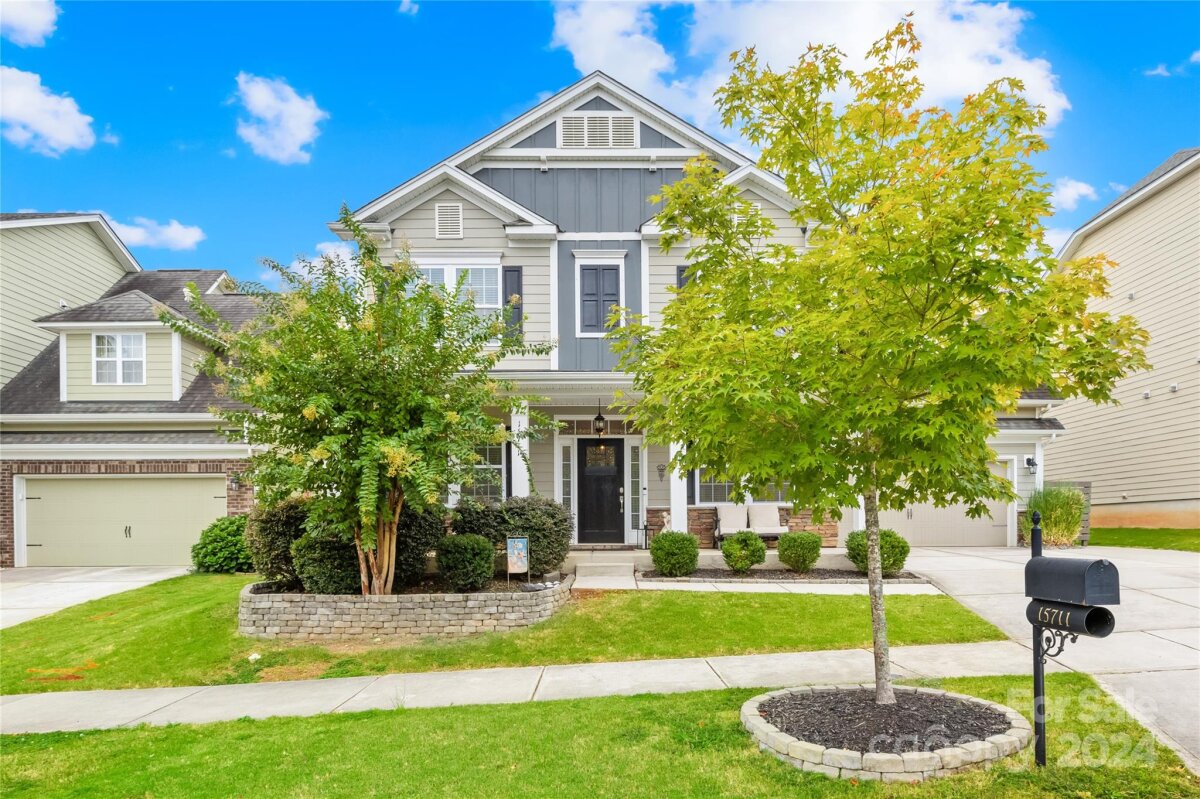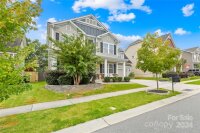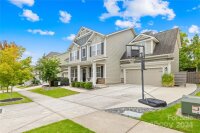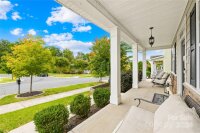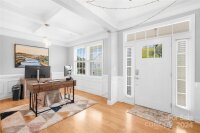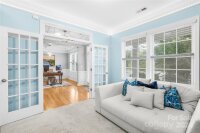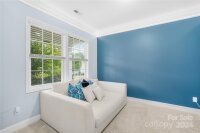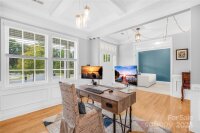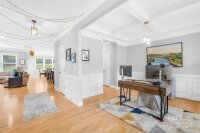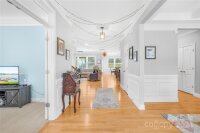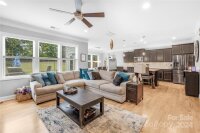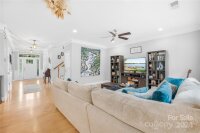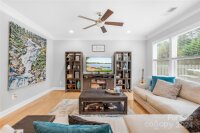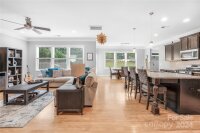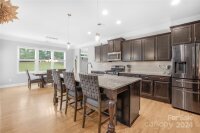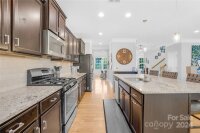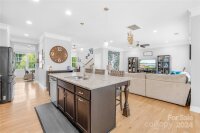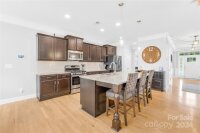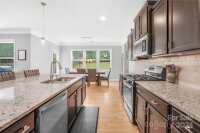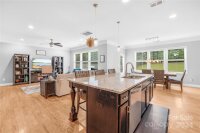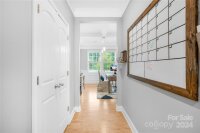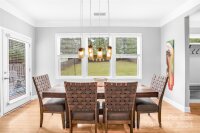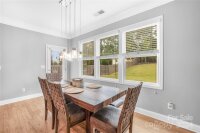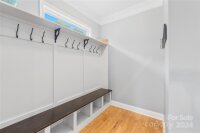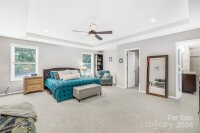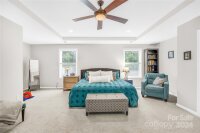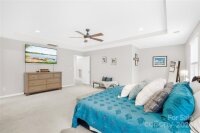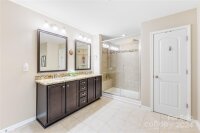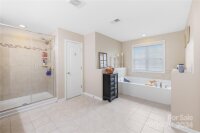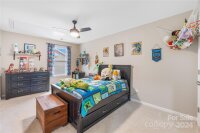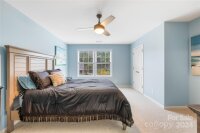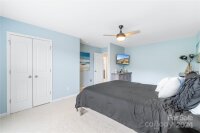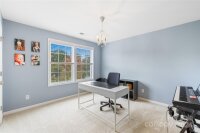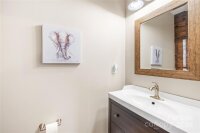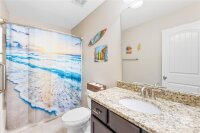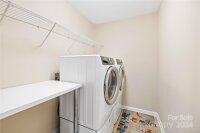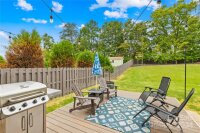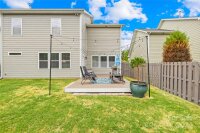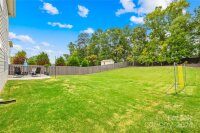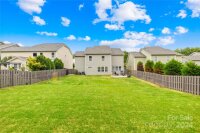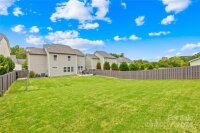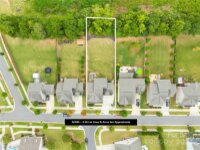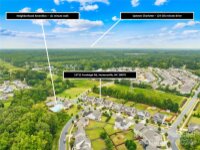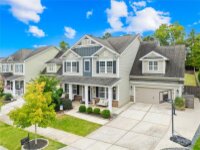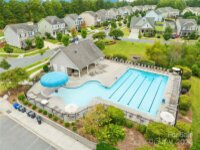Huntersville, NC 28078
 Under Contract - No Show
Under Contract - No Show
Welcome to Arbormere! This beautiful home, set on a spacious .26-acre lot with a fenced backyard and a Trex deck, is perfect for entertaining. The open floor plan is filled with natural light, highlighting a chef’s kitchen with stainless steel appliances, a gas range, tons of counter space, a large island, tile backsplash, and granite countertops. Adjacent to the kitchen, you'll find a formal dining room with coffered ceilings and an office with French doors, perfect for working from home. You’ll appreciate the functional mudroom conveniently located off the 2-car garage. An enormous primary suite designed to accommodate even the largest furniture, and the master bath is a retreat of its own with dual vanities, an oversized shower with dual shower heads, and a huge garden tub. This home blends suburban serenity with easy access to Charlotte. Enjoy the convenience of Beatties Ford for a smooth commute, avoiding I-77. Community pool, playground come see why Arbormere is a local favorite!
Request More Info:
| MLS#: | 4183878 |
| Price: | $559,900 |
| Square Footage: | 2,944 |
| Bedrooms: | 4 |
| Bathrooms: | 2 Full, 1 Half |
| Acreage: | 0.26 |
| Year Built: | 2015 |
| Elementary School: | Barnette |
| Middle School: | Francis Bradley |
| High School: | Hopewell |
| Waterfront/water view: | No |
| Parking: | Driveway,Attached Garage,Garage Door Opener |
| HVAC: | Natural Gas,Zoned |
| HOA: | $212 / Quarterly |
| Main level: | Bathroom-Half |
| Upper level: | Bathroom-Full |
| Virtual Tour: | Click here |
| Listing Courtesy Of: | SERHANT - hana.maysonet@serhant.com |



