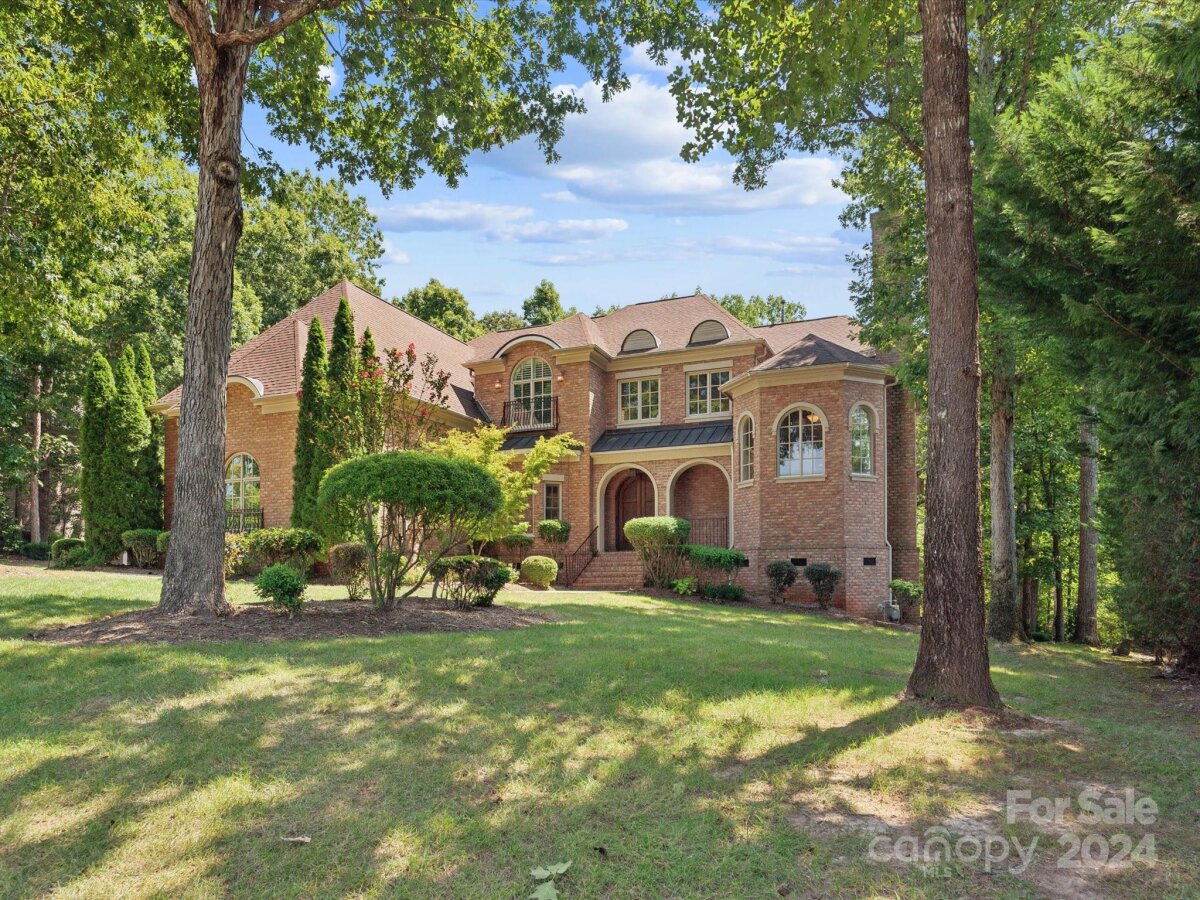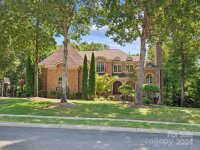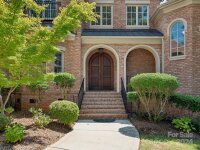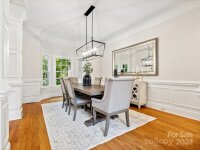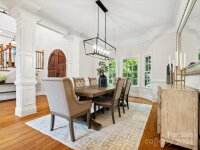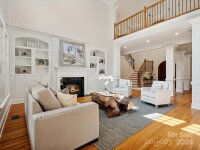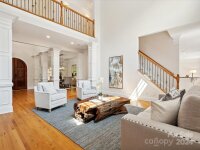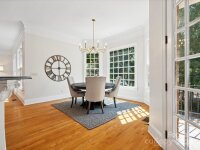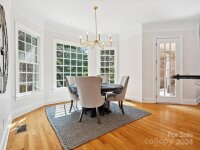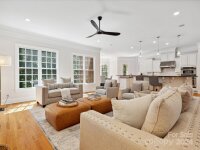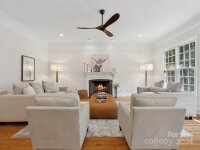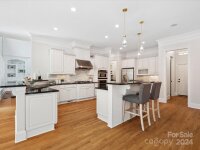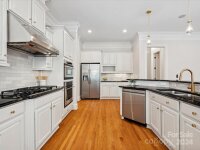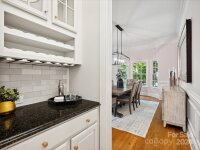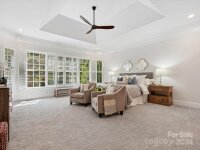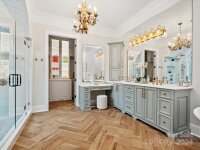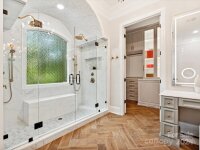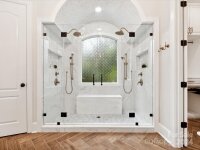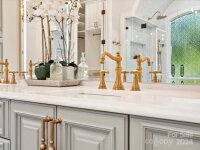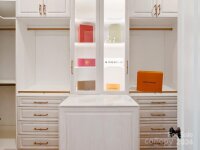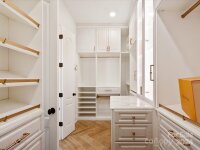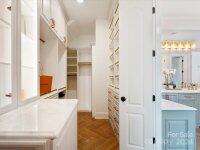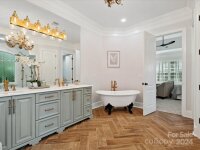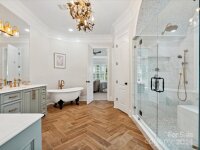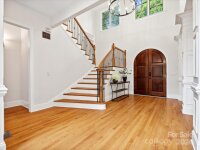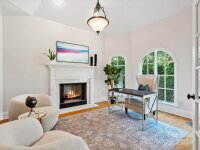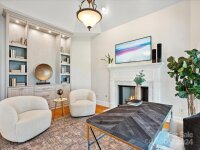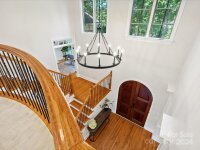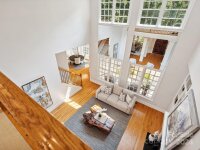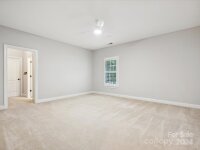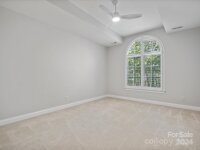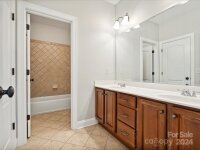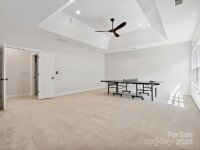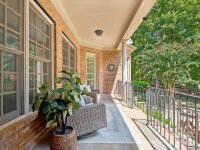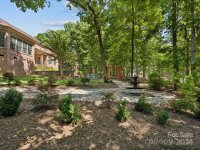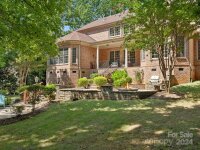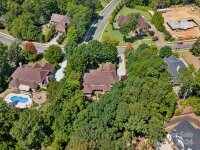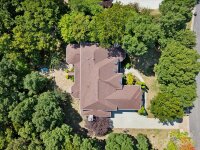Waxhaw, NC 28173
 Under Contract - No Show
Under Contract - No Show
Stunning full brick home in prestigious Chatsworth neighborhood served by top-rated Weddington schools. The 5,170 square feet of meticulously designed space features an expansive and light filled main-level open floor plan, a grand foyer and formal room w/curved staircase, exquisite custom millwork, three fireplaces, and a private mid-level office. The great room is an entertainer's dream w/gourmet eat-in kitchen and new lighting, perfect for family and friends. The lavish main-level primary boasts plantation shutters, a remodeled spa-like bath w/, dual marble-topped vanities, walk-in rain shower, and a beautiful custom closet to die for. 4 large beds or 3+bonus & 3 addt'l en suite baths are up with new ceiling fans, large closets and plenty of walk-in storage. Covered porch provides a serene view of your private lush garden, boasting walking paths, a water fountain, ample space for relaxation and plenty of room for a new pool. Great location close to the best shopping & services.
Request More Info:
| MLS#: | 4171189 |
| Price: | $1,275,000 |
| Square Footage: | 5,170 |
| Bedrooms: | 5 |
| Bathrooms: | 4 Full, 1 Half |
| Acreage: | 0.69 |
| Year Built: | 2007 |
| Elementary School: | Unspecified |
| Middle School: | Weddington |
| High School: | Weddington |
| Waterfront/water view: | No |
| Parking: | Attached Garage |
| HVAC: | Central,Forced Air,Natural Gas |
| Exterior Features: | Fire Pit,Gas Grill,In-Ground Irrigation |
| HOA: | $825 / Annually |
| Main level: | Dining Room |
| Upper level: | Bonus Room |
| Virtual Tour: | Click here |
| Listing Courtesy Of: | COMPASS - alan.parker@compass.com |



