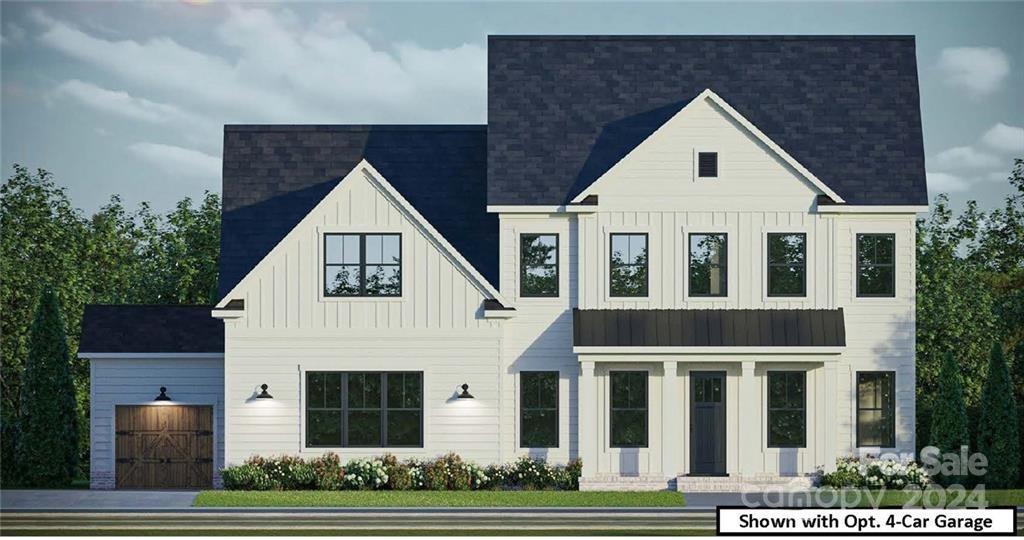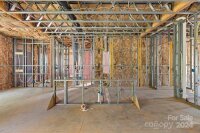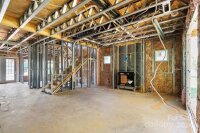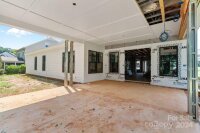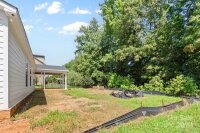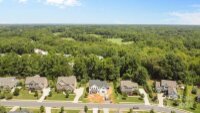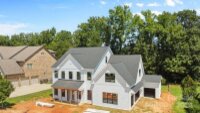Waxhaw, NC 28173
 Under Contract - Show
Under Contract - Show
Brand new construction in the Marvin School District with an October completion date! This three-story modern farmhouse style home features top-of-the-line appliances, gorgeous hardware and lighting fixtures, and a tree-lined backyard. The kitchen includes a 48" gas double oven range, drawer microwave, oversized island, and walk-in pantry. French doors from the great room open to an expanded porch. The main level has a guest suite with full bath. Upstairs, the primary suite offers a luxe bath with a free-standing tub, separate shower, private w/c, and huge walk-in closet. Additionally, upstairs has 3 bedrooms, 2 baths, and a 3rd level bonus room. Designer touches include 10' ceilings and 8' doors on the main floor, craftsman moldings, custom accents, quartz counters, modern hardware and upgraded lighting. Plus, a custom fully insulated 4-car garage! Prime location off Providence Road in the top-rated Marvin Ridge School district. Luxury living in Waxhaw - contact us for more details!
Request More Info:
| MLS#: | 4165622 |
| Price: | $1,349,000 |
| Square Footage: | 4,005 |
| Bedrooms: | 5 |
| Bathrooms: | 4 Full |
| Acreage: | 0.46 |
| Year Built: | 2024 |
| Elementary School: | Sandy Ridge |
| Middle School: | Marvin Ridge |
| High School: | Marvin Ridge |
| Waterfront/water view: | No |
| Parking: | Driveway,Attached Garage,Garage Door Opener,Garage Faces Front,Garage Faces Side |
| HVAC: | Forced Air,Natural Gas |
| HOA: | $315 / Quarterly |
| Main level: | Bathroom-Full |
| Upper level: | Bathroom-Full |
| Third level: | Recreation Room |
| Listing Courtesy Of: | Keller Williams Connected - lisabass@kw.com |



