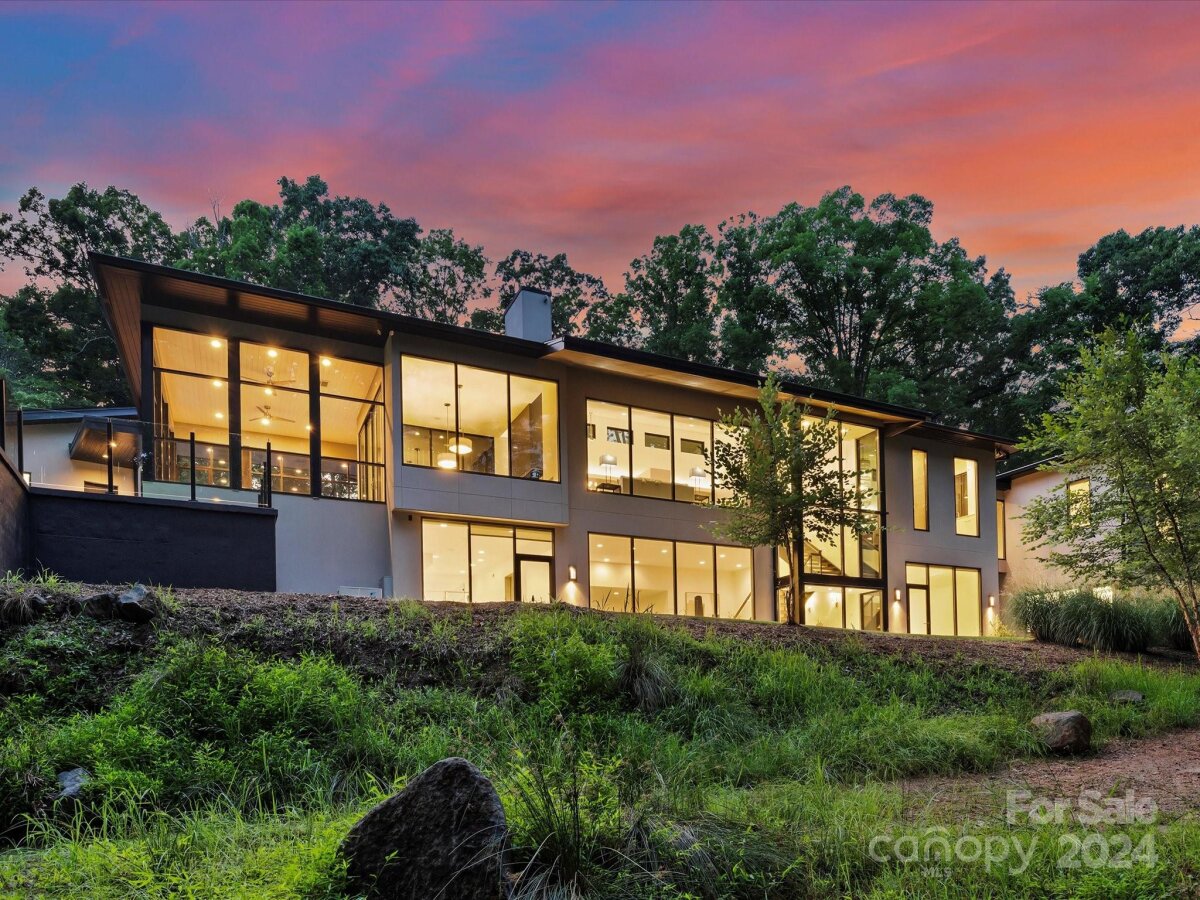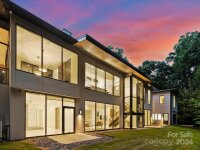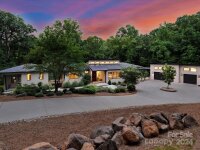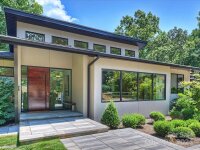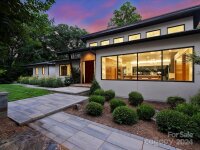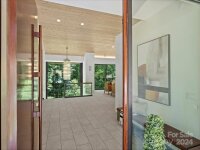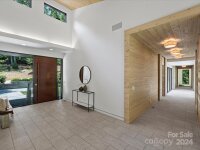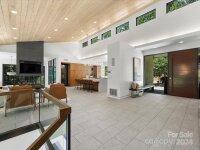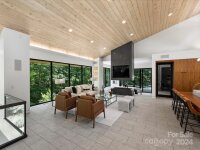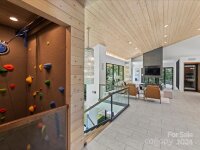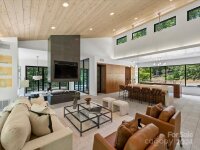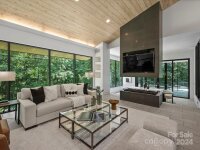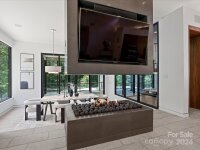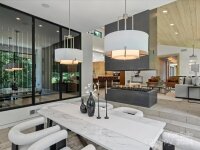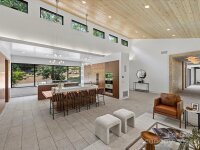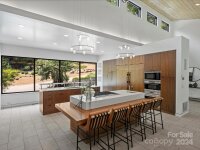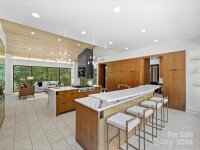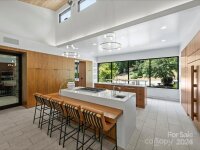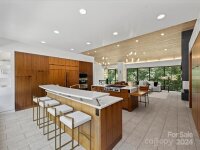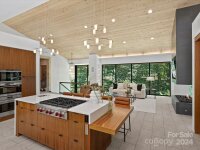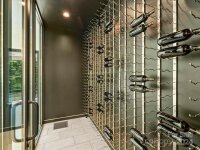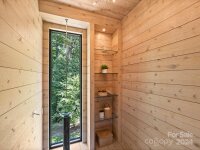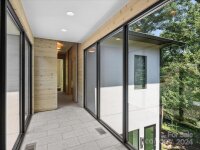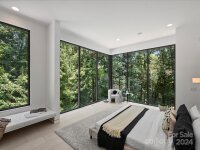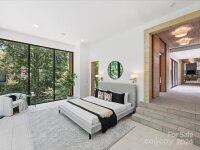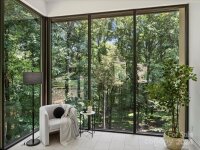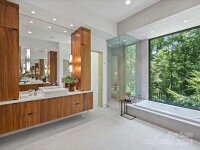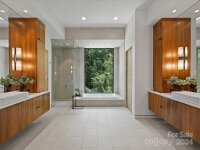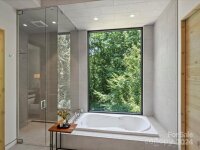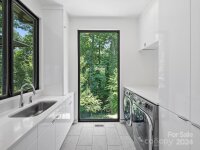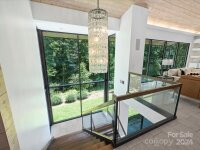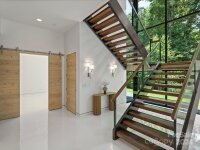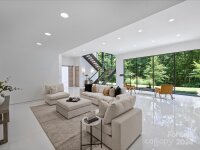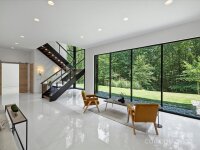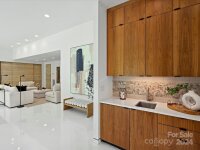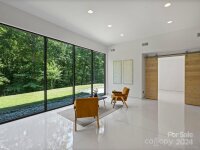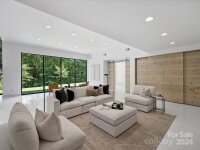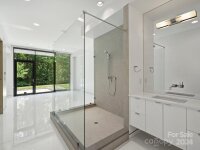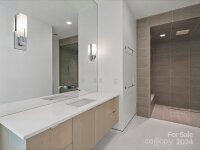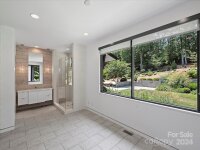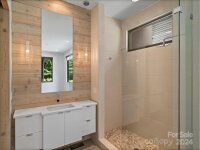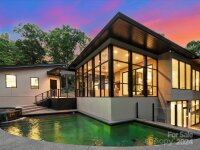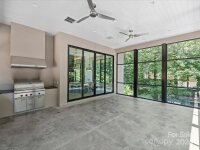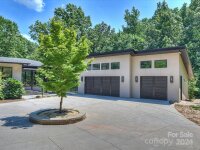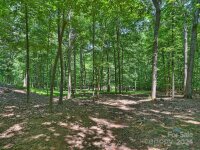Charlotte, NC 28278
 Active
Active
Located on a large wooded lot and designed by the award winning architects at Liquid Designs, the "Tree House" was designed to allow the home a lofty "among the tree line" feel. The primary suite is separated by a glass bridge and is accentuated by large expansive windows to provide tremendous views of the surrounding woodlands. Privately nestled on nearly 7 ac this stunning masterpiece boasts an open floorplan flanked by the elevator shaft converted into a rock climbing chamber. The kitchen features Wolf & Sub-Zero appliances, dual islands, exquisite walnut trim and is accented by a spacious, walk-in & climate controlled wine room. Following the floating staircase to the lower level, the epoxy floors really bounce all of the natural light. Zero entry shower on the ground floor, over-sized 2nd shower for utility. The glassed in sunroom can be converted to a screened-in porch. Scullery/mud room with custom cabinetry conveniently located off the kitchen. 3 car garage & a toy garage bay.
Request More Info:
| MLS#: | 4153464 |
| Price: | $2,350,000 |
| Square Footage: | 5,541 |
| Bedrooms: | 4 |
| Bathrooms: | 4 Full, 1 Half |
| Acreage: | 6.9 |
| Year Built: | 2012 |
| Elementary School: | Unspecified |
| Middle School: | Unspecified |
| High School: | Unspecified |
| Waterfront/water view: | No |
| Parking: | Circular Driveway,Driveway,Electric Gate,Detached Garage,Garage Door Opener,Garage Faces Front,Garage Shop,Golf Cart Garage |
| HVAC: | Central,Natural Gas |
| Exterior Features: | Elevator,Hot Tub,Gas Grill,In Ground Pool |
| HOA: | $1426 / Quarterly |
| Lower level: | Flex Space |
| Main level: | Kitchen |
| Virtual Tour: | Click here |
| Listing Courtesy Of: | Corcoran HM Properties - jenniferjackson@hmproperties.com |



