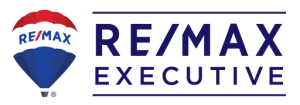Covering 2,000 acres, Ballantyne is located at the southern tip of Charlotte and has grown tremendously since it’s start in the early 1990′s. Ballantyne offers a great variety of shopping, dining, and hotel accommodations.
Ballantyne is also home to the Ballantyne Country Club, five-star Ballantyne Golf Resort and Spa, multiple corporate office parks, and many new subdivisions with homes ranging from luxury townhomes to multi-million dollar mansions on the golf course.
704.654.8948
marc@homesweetcharlotte.com

